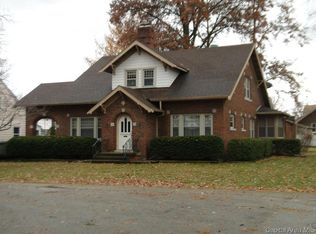Amazing!! This spacious, unique home has gorgeous hardwood floors, beautiful built-ins, glass doors, arched doorways, huge lot and brick sunroom. One bedroom on main floor with 4 more upstairs. Several of the bedrooms have double closets. Main floor also has office with built in bookshelves and formal entryway. Roof is about 10 years old. Conveniently located downtown near the Capital. You must see this house in person to appreciate it! Rarely do you find a gem in this condition!
This property is off market, which means it's not currently listed for sale or rent on Zillow. This may be different from what's available on other websites or public sources.


