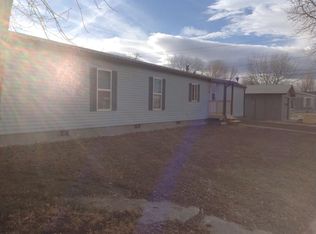Sold
Price Unknown
416 W Front St, Three Forks, MT 59752
3beds
1,820sqft
Manufactured Home, Single Family Residence
Built in 2007
10,497.96 Square Feet Lot
$423,800 Zestimate®
$--/sqft
$1,750 Estimated rent
Home value
$423,800
$403,000 - $445,000
$1,750/mo
Zestimate® history
Loading...
Owner options
Explore your selling options
What's special
Welcome to this charming 3-bedroom, 2-bathroom manufactured home located in the city of Three Forks. This home offers both comfort and convenience. Upon entering the home, you will be greeted with a spacious and inviting living area, perfect for hosting gatherings or just relaxing with friends. The kitchen boasts ample counter space and cabinetry, making meal preparation a breeze. If you want extra space this house has it, with an added office area and a TV room, there is more to enjoy. The master bedroom features an on-suite bathroom, providing a private oasis for the homeowner. Two additional bedrooms and a full bathroom provide plenty of space for guests.
Outside, you will find a well-established yard, perfect for enjoying the beautiful Montana weather. The detached two-car garage is a mechanic's dream. With ample shop space, insulated with spray foam and heated with a wood-burning stove. You will be able to work on projects all year long. Located in a peaceful community, this home offers easy access to nearby amenities, including shopping, dining, parks, and trails. Don't miss out on the opportunity to call this cozy manufactured home your own!
Zillow last checked: 8 hours ago
Listing updated: November 15, 2023 at 07:55pm
Listed by:
Charles Eastty 406-600-6104,
eXp Realty, LLC
Bought with:
Kim Fitch, BRO-80118
AmeriMont Real Estate
Source: Big Sky Country MLS,MLS#: 385120Originating MLS: Big Sky Country MLS
Facts & features
Interior
Bedrooms & bathrooms
- Bedrooms: 3
- Bathrooms: 2
- Full bathrooms: 2
Heating
- Forced Air
Cooling
- Central Air, Ceiling Fan(s)
Appliances
- Included: Dryer, Dishwasher, Range, Refrigerator, Washer
Features
- Vaulted Ceiling(s), Window Treatments, Main Level Primary
- Flooring: Plank, Vinyl
- Windows: Window Coverings
Interior area
- Total structure area: 1,820
- Total interior livable area: 1,820 sqft
- Finished area above ground: 1,820
Property
Parking
- Total spaces: 2
- Parking features: Detached, Garage
- Garage spaces: 2
Features
- Levels: One
- Stories: 1
- Patio & porch: Deck, Porch
- Exterior features: Landscaping
- Fencing: Partial
- Waterfront features: None
Lot
- Size: 10,497 sqft
- Features: Lawn, Landscaped
Details
- Additional structures: Workshop
- Parcel number: RDC10941
- Zoning description: R1 - Residential Single-Household Low Density
- Special conditions: Standard
Construction
Type & style
- Home type: MobileManufactured
- Property subtype: Manufactured Home, Single Family Residence
Materials
- Vinyl Siding
- Foundation: Concrete Perimeter
- Roof: Asphalt
Condition
- New construction: No
- Year built: 2007
Utilities & green energy
- Sewer: Public Sewer
- Water: Public
- Utilities for property: Electricity Available, Electricity Connected, Natural Gas Available, Sewer Available, Water Available
Community & neighborhood
Security
- Security features: Heat Detector, Smoke Detector(s), Security Lights
Location
- Region: Three Forks
- Subdivision: Buttelman Addition
Other
Other facts
- Listing terms: Cash,3rd Party Financing
- Ownership: Full
- Road surface type: Paved
Price history
| Date | Event | Price |
|---|---|---|
| 11/15/2023 | Sold | -- |
Source: Big Sky Country MLS #385120 Report a problem | ||
| 9/26/2023 | Contingent | $395,000$217/sqft |
Source: Big Sky Country MLS #385120 Report a problem | ||
| 9/14/2023 | Listed for sale | $395,000$217/sqft |
Source: Big Sky Country MLS #385120 Report a problem | ||
Public tax history
| Year | Property taxes | Tax assessment |
|---|---|---|
| 2025 | $1,629 -41.1% | $399,400 -7.4% |
| 2024 | $2,768 +3.1% | $431,100 |
| 2023 | $2,684 +21.1% | $431,100 +53.1% |
Find assessor info on the county website
Neighborhood: 59752
Nearby schools
GreatSchools rating
- 3/10Three Forks Elementary SchoolGrades: PK-5Distance: 0.7 mi
- 3/10Three Forks 7-8Grades: 6-8Distance: 0.7 mi
- 6/10Three Forks High SchoolGrades: 9-12Distance: 0.7 mi
