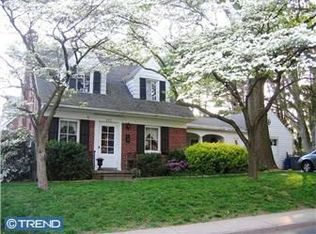Absolutely charming expanded cape in desirable Upper Providence neighborhood awaits! This home is much larger than it looks from the front, with a 2 story addition in the back! Pull up to find a well appointed stone retaining wall with a flagstone walk way to the front door.Colorful plantings, including rose bushes, and shutters, add to the curb appeal of this home. The driveway leads to a 1 car garage with automatic opener, with a PVC fence with gate leading to the rear entrance to the home, for convenience! Enter into the living room to find hardwood flooring, an abundance of windows, a coat closet and tasteful paint color! The dining room boasts two corner hutch built ins, and chair rail. The EIK has vintage white cabinets, a gas range, shelving, and a large pantry. This kitchen leads directly into the main level family room, offering extra main floor living space, with a powder room, as well as main level laundry! The washer and dryer are included, and they are quite the bonus- Samsung Front Load Steam Powerfoam Energy Star Washer and Dryer! The 2nd level features 3 bedrooms, two with hardwood flooring, and a tile hall bath; the rear bedroom has a walk in closet and a great view of the rear yard! And what a backyard it is! Fully fenced, private, level, boasting a large patio that is partially covered by an awning...a great space for entertaining, or just relaxing, with a convenient entrance into the family room, or into the garage through its side door! A storage shed is included, and is another great place for storage, in addition to the basement, which is now used for storage, but could easily be finished into a living space! This home is located in a highly desirable neighborhood, where homes sell much higher; build your equity here! Minutes from downtown Media, with new restaurants, shops, Trader Joes..State Street has it all! Close proximity to 476 for an easy commute, as well! The icing on the cake is the award winning Rose Tree Media SD; this home is the full package, as it is tough to find a single with a garage under 300k in this area! Replacement windows! Central Air! Gas Heating! Seller is offering a One Year American Home Shield Warranty at settlement to the Buyer! Take a tour today!!
This property is off market, which means it's not currently listed for sale or rent on Zillow. This may be different from what's available on other websites or public sources.
