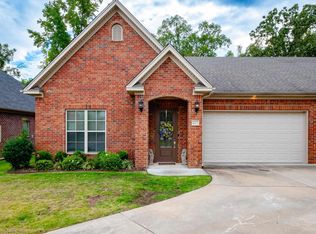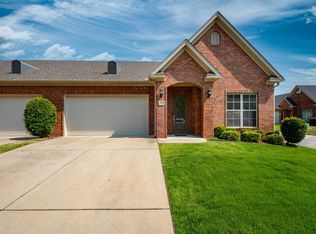This turn-key garden home is sure to impress w/ it's gorgeous, neutral color palette & stunning finishes. The open living, dining, & kitchen feature extensive recessed lighting, beautiful chandeliers, & lots of windows. Smart home system a plus. Kitchen has granite, stainless appliances, & white cabinets. Master has en suite bath w/ free-standing tub, glass & tile shower, & double sinks. Large walk in closet w/ built-in dresser. Backyard features patio & fully fenced yard. POA maintains lawns & sprinklers.
This property is off market, which means it's not currently listed for sale or rent on Zillow. This may be different from what's available on other websites or public sources.

