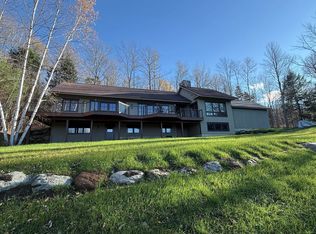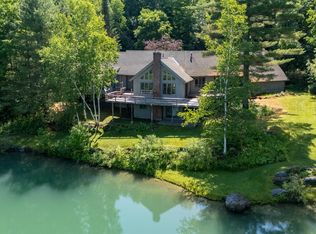Closed
Listed by:
Smith Macdonald Group,
Coldwell Banker Carlson Real Estate 802-253-7358
Bought with: KW Vermont-Stowe
$850,000
416 Upper Pinnacle Road, Stowe, VT 05672
4beds
2,860sqft
Single Family Residence
Built in 1989
3 Acres Lot
$957,700 Zestimate®
$297/sqft
$4,851 Estimated rent
Home value
$957,700
Estimated sales range
Not available
$4,851/mo
Zestimate® history
Loading...
Owner options
Explore your selling options
What's special
Welcome to your dream home nestled below the Pinnacle, featuring breathtaking views of Stowe Mountain Resort and the Green Mountains. This 4-bedroom, 3.5-bathroom residence is a true gem, offering abundant sunlight and a blend of elegance and comfort. Upon entering, you'll be captivated by the spacious living room centered around a charming wood-burning fireplace, perfect for cozy gatherings. The main level features hardwood floors and an open-concept kitchen and dining area, which are ideal for family meals and entertaining guests. Step outside to the large, newly built deck that faces the awe-inspiring mountain views. It's an exceptional space for hosting outdoor dinners or simply enjoying the serene sunsets. The second floor is home to a generous primary suite with incredible views, providing a private retreat to unwind. Two additional guest bedrooms share a well-appointed bathroom, making it convenient for family and friends. The walk-out basement adds versatility with a fourth bedroom, a recreational room, and direct access to a level lawn, offering a perfect setting for outdoor activities and relaxation. Situated close to nature and just minutes from the Pinnacle, this home combines relaxing living with the beauty of the outdoors.
Zillow last checked: 8 hours ago
Listing updated: July 26, 2024 at 12:04pm
Listed by:
Smith Macdonald Group,
Coldwell Banker Carlson Real Estate 802-253-7358
Bought with:
Kelly Realty Group
KW Vermont-Stowe
Source: PrimeMLS,MLS#: 4999729
Facts & features
Interior
Bedrooms & bathrooms
- Bedrooms: 4
- Bathrooms: 4
- Full bathrooms: 3
- 1/2 bathrooms: 1
Heating
- Propane, Baseboard
Cooling
- None
Appliances
- Included: Dishwasher, Disposal, Dryer, Microwave, Refrigerator, Washer, Gas Stove
Features
- Dining Area, Kitchen Island, Kitchen/Dining, Natural Light, Natural Woodwork, Vaulted Ceiling(s)
- Flooring: Carpet, Tile, Wood
- Windows: Skylight(s)
- Basement: Finished,Interior Stairs,Walkout,Interior Access,Walk-Out Access
- Has fireplace: Yes
- Fireplace features: Wood Burning
Interior area
- Total structure area: 3,223
- Total interior livable area: 2,860 sqft
- Finished area above ground: 2,014
- Finished area below ground: 846
Property
Parking
- Total spaces: 2
- Parking features: Gravel
- Garage spaces: 2
Features
- Levels: Two
- Stories: 2
- Exterior features: Deck
- Has spa: Yes
- Spa features: Bath
- Has view: Yes
- Frontage length: Road frontage: 336
Lot
- Size: 3 Acres
- Features: Secluded, Sloped, Views, Walking Trails, Wooded, Mountain
Details
- Parcel number: 62119513378
- Zoning description: RR5
Construction
Type & style
- Home type: SingleFamily
- Architectural style: Cape
- Property subtype: Single Family Residence
Materials
- Wood Frame, Wood Siding
- Foundation: Concrete
- Roof: Asphalt Shingle
Condition
- New construction: No
- Year built: 1989
Utilities & green energy
- Electric: Circuit Breakers
- Sewer: Septic Tank
- Utilities for property: Underground Utilities, Satellite Internet
Community & neighborhood
Security
- Security features: Smoke Detector(s)
Location
- Region: Stowe
HOA & financial
Other financial information
- Additional fee information: Fee: $1000
Other
Other facts
- Road surface type: Dirt
Price history
| Date | Event | Price |
|---|---|---|
| 7/26/2024 | Sold | $850,000-2.9%$297/sqft |
Source: | ||
| 6/28/2024 | Contingent | $875,000$306/sqft |
Source: | ||
| 6/24/2024 | Listed for sale | $875,000$306/sqft |
Source: | ||
| 6/17/2024 | Contingent | $875,000$306/sqft |
Source: | ||
| 6/10/2024 | Listed for sale | $875,000+53.5%$306/sqft |
Source: | ||
Public tax history
| Year | Property taxes | Tax assessment |
|---|---|---|
| 2024 | -- | $1,085,500 +125% |
| 2023 | -- | $482,500 |
| 2022 | -- | $482,500 |
Find assessor info on the county website
Neighborhood: 05672
Nearby schools
GreatSchools rating
- 9/10Stowe Elementary SchoolGrades: PK-5Distance: 2.1 mi
- 8/10Stowe Middle SchoolGrades: 6-8Distance: 3.9 mi
- NASTOWE HIGH SCHOOLGrades: 9-12Distance: 3.9 mi
Schools provided by the listing agent
- Elementary: Stowe Elementary School
- Middle: Stowe Middle/High School
- High: Stowe Middle/High School
- District: Stowe School District
Source: PrimeMLS. This data may not be complete. We recommend contacting the local school district to confirm school assignments for this home.
Get pre-qualified for a loan
At Zillow Home Loans, we can pre-qualify you in as little as 5 minutes with no impact to your credit score.An equal housing lender. NMLS #10287.

