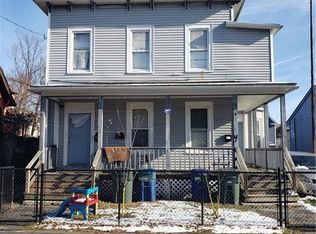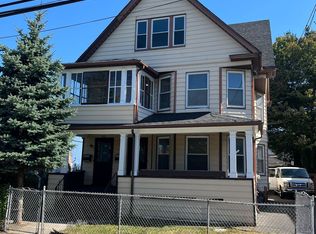Room For the Whole Family! 6 Rooms, 3 Bedrooms, 2 Full Baths. Main Level Offers Eat In Kitchen w/Sliders to Back Deck, Kitchen opens to Living Room, 2 Bedrooms - one with Sliders to Back Deck and Newly Remodeled Full Bathroom. Lower Level Offers Family Room with Fireplace and Pellet Stove Insert, 1 Bedroom, Laundry/Mechanical Room and Full Bath (shower stall). Beautiful Brand New W/W Carpeting on Main Level and Stairway. Remodeled Full Bath on Main Level. Main Level Freshly Painted. This Home Shows Beautifully and is Light and Bright. Gas Heat, Pellet Stove in Fam Room, Solar Panels, City Water, Sewer, 1 Car Detached Garage, Shed, Back Deck For Entertainment, Roof Approx 11 yrs old, .13 Acres. Move Right In or Use As Rental Income Property! Brand New Carpeting - Please Take Shoes Off Before Walking Through House! Bathroom Main Level - Remodeled 2019. New: Toilet, Sink, Tile Work, Floor, Shower Fixtures. Beautiful Brand New W/W Carpeting on Main Level: L/R, 2 B/R's, Hallway and Stairs at Entrance - March 2019. Kitchen - New laminate floor, backsplash, range Hood - 2019. Freshly Painted - EIK, living room, 2 bedrooms on main level, Full Bath on main level and entrance hallway - 2019. Fireplace with Pellet Stove Insert - Lower Level 8/9 years old. Solar Panels - No Lease. Tesla owns them. Panels have been on house approx 5 yrs. Average monthly bill is $50-$70.00. Tesla is the electric company and they insure the roof and take care of any maintenance w/panels. UI cost is $10.00/mo for meter on the house. Roof - Approx 11 years old.
This property is off market, which means it's not currently listed for sale or rent on Zillow. This may be different from what's available on other websites or public sources.


