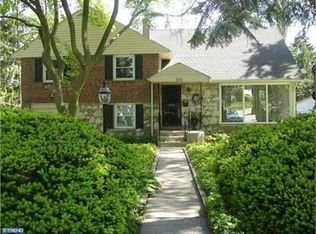Sold for $467,500 on 04/19/24
$467,500
416 Twickenham Rd, Glenside, PA 19038
3beds
2,921sqft
Single Family Residence
Built in 1956
10,800 Square Feet Lot
$548,000 Zestimate®
$160/sqft
$3,855 Estimated rent
Home value
$548,000
$515,000 - $592,000
$3,855/mo
Zestimate® history
Loading...
Owner options
Explore your selling options
What's special
416 Twickenham Rd is a classic split level home. If you are familiar with Cheltenham Township, and with Glenside, you probably already know that the neighborhood of "Twickenham" is one of the most lovely sections of the Township. It is thoroughly residential, with little/to no "commercial" intrusion. In past times, the area was referred to as "Twickenham Village." That is the sensibility of the area - a place where a community thrives. Nearby to Arcadia University, numerous libraries, medical facilities, playgrounds, shopping opportunities, fitness facilities....this home is a "neighborhood" in the classic sense. The home sits on a large lot (with space for possible addition), has a beautifully tended garden/landscape enclosed by a fence (for those who have/want to secure a pet). Lots of room for play for all ages. A rear paver patio offers privacy and opportunity for entertaining and relaxation with plenty of space for festive events. Indoors, this home has been tenderly cared-for with attention to details throughout. Upgrades include a fence that is in excellent condition, newer flooring, a jacuzzi-style soaking tub and a 200-amp electrical system. The lower level of the home might easily be converted to a 4th bedroom WITH an office. Storage is ample. For those who work and travel, this home is ideally situated with access N (Willow Grove), S (La Salle, Abington, Einstein, Temple, Philly) , E (Interstate 95 and the northeast corridor) and W (King of Prussia and the Main Line). One can be at the airport in approx 20/25 minutes. Cheltenham Township has countless educational, entertainment and cultural programs to enjoy. The public pool system with community friendly events/programs throughout the summer is a rare neighborhood commodity. This home is truly "move-in-ready." We welcome you to take a look.
Zillow last checked: 8 hours ago
Listing updated: April 22, 2024 at 02:23am
Listed by:
Denise Finer 215-669-0261,
BHHS Fox & Roach-Jenkintown
Bought with:
Jason Ostrowsky, RS290381
BHHS Fox & Roach-Blue Bell
Source: Bright MLS,MLS#: PAMC2095844
Facts & features
Interior
Bedrooms & bathrooms
- Bedrooms: 3
- Bathrooms: 3
- Full bathrooms: 2
- 1/2 bathrooms: 1
- Main level bathrooms: 2
- Main level bedrooms: 3
Basement
- Area: 736
Heating
- Forced Air, Natural Gas
Cooling
- Central Air, Electric
Appliances
- Included: Built-In Range, Oven/Range - Electric, Stainless Steel Appliance(s), Gas Water Heater
- Laundry: Lower Level
Features
- Family Room Off Kitchen, Eat-in Kitchen, Kitchen - Table Space, Cedar Closet(s), Ceiling Fan(s), Formal/Separate Dining Room, Soaking Tub, Dry Wall, Plaster Walls
- Flooring: Luxury Vinyl, Carpet, Wood
- Basement: Full,Finished
- Number of fireplaces: 1
Interior area
- Total structure area: 2,921
- Total interior livable area: 2,921 sqft
- Finished area above ground: 2,185
- Finished area below ground: 736
Property
Parking
- Parking features: Driveway, On Street
- Has uncovered spaces: Yes
Accessibility
- Accessibility features: None
Features
- Levels: Multi/Split,Three
- Stories: 3
- Patio & porch: Patio
- Exterior features: Extensive Hardscape
- Pool features: None
- Fencing: Other,Vinyl
- Has view: Yes
- View description: Garden
Lot
- Size: 10,800 sqft
- Dimensions: 76.00 x 0.00
Details
- Additional structures: Above Grade, Below Grade
- Parcel number: 310026878001
- Zoning: RESIDENTIAL
- Special conditions: Standard
Construction
Type & style
- Home type: SingleFamily
- Property subtype: Single Family Residence
Materials
- Brick, Stone
- Foundation: Brick/Mortar, Stone
- Roof: Pitched,Shingle
Condition
- New construction: No
- Year built: 1956
Utilities & green energy
- Sewer: Public Sewer
- Water: Public
Community & neighborhood
Location
- Region: Glenside
- Subdivision: Glenside
- Municipality: CHELTENHAM TWP
Other
Other facts
- Listing agreement: Exclusive Right To Sell
- Listing terms: Cash,Conventional,FHA,VA Loan
- Ownership: Fee Simple
Price history
| Date | Event | Price |
|---|---|---|
| 4/19/2024 | Sold | $467,500+0.5%$160/sqft |
Source: | ||
| 2/29/2024 | Pending sale | $465,000$159/sqft |
Source: | ||
| 2/22/2024 | Contingent | $465,000$159/sqft |
Source: | ||
| 2/17/2024 | Listed for sale | $465,000-4.1%$159/sqft |
Source: | ||
| 2/12/2024 | Listing removed | -- |
Source: | ||
Public tax history
| Year | Property taxes | Tax assessment |
|---|---|---|
| 2024 | $9,732 | $146,920 |
| 2023 | $9,732 +2.1% | $146,920 |
| 2022 | $9,535 +2.8% | $146,920 |
Find assessor info on the county website
Neighborhood: 19038
Nearby schools
GreatSchools rating
- 6/10Glenside Elementary SchoolGrades: K-4Distance: 0.3 mi
- 5/10Cedarbrook Middle SchoolGrades: 7-8Distance: 1.3 mi
- 5/10Cheltenham High SchoolGrades: 9-12Distance: 0.8 mi
Schools provided by the listing agent
- District: Cheltenham
Source: Bright MLS. This data may not be complete. We recommend contacting the local school district to confirm school assignments for this home.

Get pre-qualified for a loan
At Zillow Home Loans, we can pre-qualify you in as little as 5 minutes with no impact to your credit score.An equal housing lender. NMLS #10287.
Sell for more on Zillow
Get a free Zillow Showcase℠ listing and you could sell for .
$548,000
2% more+ $10,960
With Zillow Showcase(estimated)
$558,960