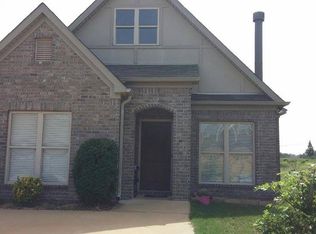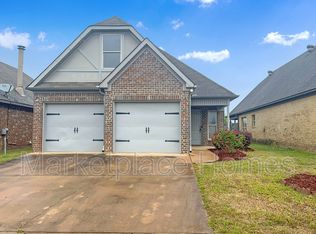Sold for $224,400
$224,400
416 Tree Line Dr, Montgomery, AL 36117
3beds
2baths
1,467sqft
SingleFamily
Built in 2008
4,791 Square Feet Lot
$231,600 Zestimate®
$153/sqft
$1,725 Estimated rent
Home value
$231,600
$201,000 - $266,000
$1,725/mo
Zestimate® history
Loading...
Owner options
Explore your selling options
What's special
416 Tree Line Dr, Montgomery, AL 36117 is a single family home that contains 1,467 sq ft and was built in 2008. It contains 3 bedrooms and 2 bathrooms. This home last sold for $224,400 in May 2025.
The Zestimate for this house is $231,600. The Rent Zestimate for this home is $1,725/mo.
Facts & features
Interior
Bedrooms & bathrooms
- Bedrooms: 3
- Bathrooms: 2
Heating
- Forced air, Electric
Cooling
- Central
Appliances
- Included: Dishwasher, Refrigerator
Features
- Flooring: Tile, Carpet
- Has fireplace: Yes
Interior area
- Total interior livable area: 1,467 sqft
Property
Parking
- Total spaces: 2
- Parking features: Garage - Attached
Features
- Exterior features: Brick
Lot
- Size: 4,791 sqft
Details
- Parcel number: 0903082002001213
Construction
Type & style
- Home type: SingleFamily
Materials
- Wood
- Foundation: Slab
- Roof: Asphalt
Condition
- Year built: 2008
Community & neighborhood
Location
- Region: Montgomery
HOA & financial
HOA
- Has HOA: Yes
- HOA fee: $15 monthly
Price history
| Date | Event | Price |
|---|---|---|
| 5/19/2025 | Sold | $224,4000%$153/sqft |
Source: Public Record Report a problem | ||
| 5/16/2025 | Pending sale | $224,500$153/sqft |
Source: MAAR #572457 Report a problem | ||
| 3/31/2025 | Contingent | $224,500$153/sqft |
Source: | ||
| 3/18/2025 | Listed for sale | $224,500+66.9%$153/sqft |
Source: | ||
| 12/8/2022 | Sold | $134,480$92/sqft |
Source: Public Record Report a problem | ||
Public tax history
| Year | Property taxes | Tax assessment |
|---|---|---|
| 2024 | $1,900 +4.1% | $39,180 +4.1% |
| 2023 | $1,826 +234% | $37,640 +133.8% |
| 2022 | $547 +9.5% | $16,100 |
Find assessor info on the county website
Neighborhood: 36117
Nearby schools
GreatSchools rating
- 4/10William Silas Garrett Elementary SchoolGrades: PK-5Distance: 0.2 mi
- 2/10Goodwyn Middle SchoolGrades: 6-8Distance: 3.8 mi
- 4/10Park Crossing High SchoolGrades: 9-12Distance: 5.2 mi
Schools provided by the listing agent
- Elementary: Garrett Elementary School
- Middle: Georgia Washington Middle School
- High: Lee High School
Source: The MLS. This data may not be complete. We recommend contacting the local school district to confirm school assignments for this home.

Get pre-qualified for a loan
At Zillow Home Loans, we can pre-qualify you in as little as 5 minutes with no impact to your credit score.An equal housing lender. NMLS #10287.

