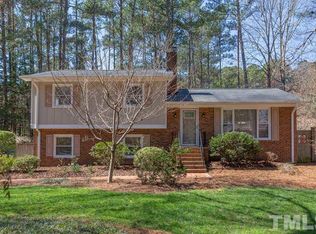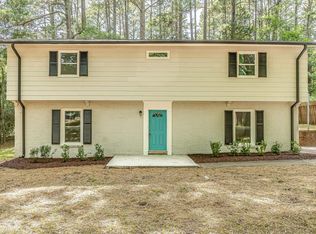Location, Land, & Living Space! Open floor plan w Showroom kitchen from German Kitchen Center in Brooklyn with Miele appliances. Choose from two master bedrooms - one in an upstairs getaway or the other close to the two other bedrooms. All 4 baths have been remodeled. The downstairs is being used as a family media room and laundry utility room, but could be turned into an in-law suite or accessory apartment. Enjoy a Large screened porch, deck, and patio for relaxing and entertaining. Fabulous flat-ish (for Chapel Hill!), open, fenced yard on a half acre lot backing to protected Ephesus Park with trails, tennis/pickleball, and a stream. The large back yard features a chicken coop, garden area, and open space which is great for soccer practice or romping around. Hop skip and jump to Ephesus Elementary. The bus to highly ranked East Chapel Hill high school stops at the corner, and the city bus runs nearby too. Stroll or bike down the sidewalks to restaurants, shops, and grocery stores like Trader Joe's and Whole Foods. Showings begin 4/23 Saturday morning.
This property is off market, which means it's not currently listed for sale or rent on Zillow. This may be different from what's available on other websites or public sources.

