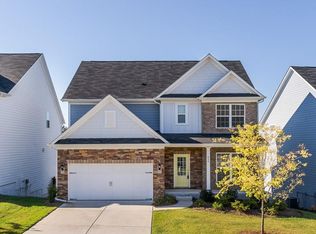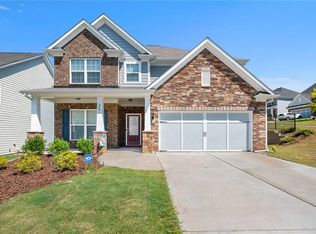Closed
$580,000
416 Timberleaf Rd, Canton, GA 30115
4beds
2,984sqft
Single Family Residence, Residential
Built in 2017
8,712 Square Feet Lot
$572,600 Zestimate®
$194/sqft
$2,948 Estimated rent
Home value
$572,600
$544,000 - $601,000
$2,948/mo
Zestimate® history
Loading...
Owner options
Explore your selling options
What's special
Nestled on a spacious corner lot in sought-after Oakhaven, this move-in ready gem boasts an open floor plan, wide-plank LVP flooring, custom woodwork and upgraded lighting throughout. The kitchen overlooks the fireside living room and features quartz countertops, stainless steel appliances, a large island, an eat-in area with a custom built-in bench and a butler's pantry that connects to the separate dining room. The main level includes a drop zone with a workspace, a versatile flex space perfect for a playroom or home office and access to the deck overlooking the fenced-in backyard. Upstairs, the oversized primary suite offers an ensuite bathroom with brand-new tile flooring, a large shower, a double vanity and two walk-in closets. Three additional bedrooms feature spacious walk-in closets, sharing a full bathroom with brand-new tile flooring and a double vanity. A dedicated laundry room and a loft with custom built-ins complete the upper level. An expansive, stubbed, walk-out, unfinished basement provides customization potential. Oakhaven offers a community pool with a covered cabana, a playground and sidewalks throughout. Top-rated schools -Hickory Flat Elementary School, Dean Rusk Middle School and Sequoyah High School - are located right across the street, and nearby amenities include the library, shopping, restaurants, parks, trails, and golf courses. Easy access to Milton, Alpharetta, Woodstock and Roswell for even more options. Imagine life here!
Zillow last checked: 8 hours ago
Listing updated: October 02, 2024 at 07:10am
Listing Provided by:
Kerri Gurley,
Atlanta Fine Homes Sotheby's International
Bought with:
Heather Scott, 364092
Atlanta Fine Homes Sotheby's International
BETH BOSWELL, 263918
Atlanta Fine Homes Sotheby's International
Source: FMLS GA,MLS#: 7284147
Facts & features
Interior
Bedrooms & bathrooms
- Bedrooms: 4
- Bathrooms: 3
- Full bathrooms: 2
- 1/2 bathrooms: 1
Primary bedroom
- Features: Oversized Master
- Level: Oversized Master
Bedroom
- Features: Oversized Master
Primary bathroom
- Features: Double Vanity, Shower Only
Dining room
- Features: Butlers Pantry, Separate Dining Room
Kitchen
- Features: Breakfast Bar, Breakfast Room, Eat-in Kitchen, Kitchen Island, Pantry Walk-In, Stone Counters, View to Family Room
Heating
- Central
Cooling
- Ceiling Fan(s), Central Air, Zoned
Appliances
- Included: Dishwasher, Disposal, Gas Cooktop, Gas Range, Microwave
- Laundry: Laundry Room, Upper Level
Features
- Bookcases, Double Vanity, Entrance Foyer, High Ceilings 9 ft Main, High Speed Internet, His and Hers Closets, Walk-In Closet(s)
- Flooring: Carpet, Ceramic Tile, Laminate
- Windows: Double Pane Windows
- Basement: Bath/Stubbed,Daylight,Exterior Entry,Full,Interior Entry,Unfinished
- Attic: Pull Down Stairs
- Number of fireplaces: 1
- Fireplace features: Gas Log, Living Room
- Common walls with other units/homes: No Common Walls
Interior area
- Total structure area: 2,984
- Total interior livable area: 2,984 sqft
- Finished area above ground: 2,984
- Finished area below ground: 0
Property
Parking
- Total spaces: 2
- Parking features: Attached, Garage, Garage Door Opener, Garage Faces Front, Kitchen Level, Level Driveway
- Attached garage spaces: 2
- Has uncovered spaces: Yes
Accessibility
- Accessibility features: None
Features
- Levels: Three Or More
- Patio & porch: Deck, Front Porch, Patio
- Exterior features: Awning(s), Private Yard, Rear Stairs
- Pool features: None
- Spa features: None
- Fencing: Back Yard,Wood
- Has view: Yes
- View description: Other
- Waterfront features: None
- Body of water: None
Lot
- Size: 8,712 sqft
- Features: Back Yard, Corner Lot, Front Yard, Landscaped
Details
- Additional structures: None
- Parcel number: 15N26G 054
- Other equipment: None
- Horse amenities: None
Construction
Type & style
- Home type: SingleFamily
- Architectural style: Traditional
- Property subtype: Single Family Residence, Residential
Materials
- Brick Front, HardiPlank Type
- Foundation: Concrete Perimeter
- Roof: Composition,Shingle
Condition
- Resale
- New construction: No
- Year built: 2017
Utilities & green energy
- Electric: 110 Volts
- Sewer: Public Sewer
- Water: Public
- Utilities for property: Cable Available, Electricity Available, Natural Gas Available, Phone Available, Sewer Available, Underground Utilities, Water Available
Green energy
- Energy efficient items: None
- Energy generation: None
Community & neighborhood
Security
- Security features: Carbon Monoxide Detector(s), Security System Owned, Smoke Detector(s)
Community
- Community features: Homeowners Assoc, Near Schools, Near Shopping, Near Trails/Greenway, Playground, Pool, Sidewalks, Street Lights
Location
- Region: Canton
- Subdivision: Oakhaven
HOA & financial
HOA
- Has HOA: Yes
- HOA fee: $925 annually
- Services included: Reserve Fund, Swim, Tennis
Other
Other facts
- Ownership: Fee Simple
- Road surface type: Asphalt, Paved
Price history
| Date | Event | Price |
|---|---|---|
| 11/14/2023 | Sold | $580,000+0.9%$194/sqft |
Source: | ||
| 10/13/2023 | Pending sale | $575,000$193/sqft |
Source: | ||
| 10/6/2023 | Listed for sale | $575,000+82.2%$193/sqft |
Source: | ||
| 6/30/2017 | Sold | $315,532$106/sqft |
Source: Public Record Report a problem | ||
Public tax history
| Year | Property taxes | Tax assessment |
|---|---|---|
| 2024 | $6,594 -1.3% | $219,840 -0.9% |
| 2023 | $6,680 +26.5% | $221,760 +26.5% |
| 2022 | $5,280 +18% | $175,280 +28.4% |
Find assessor info on the county website
Neighborhood: 30115
Nearby schools
GreatSchools rating
- 7/10Hickory Flat Elementary SchoolGrades: PK-5Distance: 0.3 mi
- 7/10Rusk Middle SchoolGrades: 6-8Distance: 0.4 mi
- 8/10Sequoyah High SchoolGrades: 9-12Distance: 0.3 mi
Schools provided by the listing agent
- Elementary: Hickory Flat - Cherokee
- Middle: Dean Rusk
- High: Sequoyah
Source: FMLS GA. This data may not be complete. We recommend contacting the local school district to confirm school assignments for this home.
Get a cash offer in 3 minutes
Find out how much your home could sell for in as little as 3 minutes with a no-obligation cash offer.
Estimated market value
$572,600
Get a cash offer in 3 minutes
Find out how much your home could sell for in as little as 3 minutes with a no-obligation cash offer.
Estimated market value
$572,600

