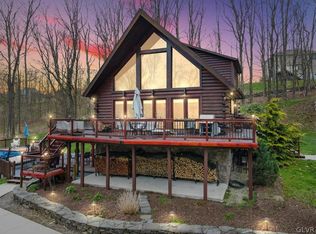Sold for $661,228 on 12/20/23
$661,228
416 Swartz Valley Rd, Spring Brook Township, PA 18444
3beds
5,291sqft
Residential, Single Family Residence
Built in 2003
38.2 Acres Lot
$762,100 Zestimate®
$125/sqft
$3,340 Estimated rent
Home value
$762,100
$694,000 - $846,000
$3,340/mo
Zestimate® history
Loading...
Owner options
Explore your selling options
What's special
Retreat to your own contemporary ranch set on a private, thirty-eight-acre parcel. Oversized windows showcase nature. Contemporary lines, vaulted and coffered ceilings, open floorplan, bar area and propane gas fireplace are perfect for entertaining. Well-appointed kitchen with breakfast bar, breakfast nook and a formal dining room. The primary suite offers a walk-in closet, bathroom and access to the four-season sunroom. Finish additional level offers a family room, full kitchen with bar, full bath and an office. This space could be perfect for an in-law suite., home schooling or working from home. Three zone heat forced air and radiant. Attached, two car garage and a detached 38 x 57 Conestoga Pole Barn, serviced with electric, heat and water. Bring the boat, classic cars, all-terrain vehicles or even the horses, there is plenty of room! Several ponds, a stream, open fields and natural, untouched landscape to hike, hunt and enjoy! Located minutes to interstates, hospitals, schools and center city Scranton., Baths: 1 Bath Lev L,Modern,2+ Bath Lev 1, Beds: 2+ Bed 1st, SqFt Fin - Main: 2411.00, SqFt Fin - 3rd: 0.00, Tax Information: Available, Formal Dining Room: Y, Semi-Modern Kitchen: Y, Breakfast Room: Y, SqFt Fin - 2nd: 704.00, Additional Info: Lot/Land Dimensions: Call LA for deed, parcel approx. 38.20 acres.
Zillow last checked: 8 hours ago
Listing updated: September 08, 2024 at 08:53pm
Listed by:
Maureen K Edwards,
Lewith & Freeman RE, Inc.
Bought with:
Leah Gianacopoulos, RS325414
ERA One Source Realty
Source: GSBR,MLS#: 234567
Facts & features
Interior
Bedrooms & bathrooms
- Bedrooms: 3
- Bathrooms: 3
- Full bathrooms: 3
Primary bedroom
- Description: 8x4.5 W.I.C.,
- Area: 197.6 Square Feet
- Dimensions: 15.2 x 13
Bedroom 2
- Area: 131.3 Square Feet
- Dimensions: 13 x 10.1
Bedroom 3
- Area: 167.7 Square Feet
- Dimensions: 13 x 12.9
Primary bathroom
- Area: 60.8 Square Feet
- Dimensions: 8 x 7.6
Bathroom 1
- Area: 50.6 Square Feet
- Dimensions: 5.5 x 9.2
Bathroom 2
- Area: 46.85 Square Feet
- Dimensions: 4.11 x 11.4
Dining room
- Description: Coffered Ceiling
- Area: 222.25 Square Feet
- Dimensions: 17.5 x 12.7
Family room
- Area: 527.31 Square Feet
- Dimensions: 21 x 25.11
Other
- Description: Scenic Views
- Area: 297 Square Feet
- Dimensions: 22.5 x 13.2
Foyer
- Area: 81.6 Square Feet
- Dimensions: 9.6 x 8.5
Great room
- Description: Rec Room
- Area: 569.85 Square Feet
- Dimensions: 43.5 x 13.1
Kitchen
- Description: Breakfast Bar, Breakfast Nook
- Area: 134.4 Square Feet
- Dimensions: 10.5 x 12.8
Kitchen
- Description: Oak Bar Area
- Area: 182.4 Square Feet
- Dimensions: 16 x 11.4
Laundry
- Area: 21.73 Square Feet
- Dimensions: 4.1 x 5.3
Living room
- Description: Vaulted Ceiling, Fireplace
- Area: 505.05 Square Feet
- Dimensions: 18.5 x 27.3
Office
- Description: Built-In Oak Cabinets
- Area: 79.91 Square Feet
- Dimensions: 6.1 x 13.1
Utility room
- Area: 139.23 Square Feet
- Dimensions: 11.7 x 11.9
Heating
- Hot Water, Radiant Floor, Radiant, Oil
Cooling
- Ceiling Fan(s)
Appliances
- Included: Dishwasher, Refrigerator, Microwave, Gas Range, Gas Oven
Features
- Cathedral Ceiling(s), Walk-In Closet(s), Kitchen Island, Eat-in Kitchen
- Flooring: Carpet, Vinyl, Laminate, Concrete
- Windows: Insulated Windows
- Basement: Block,Heated,Interior Entry,Full,Exterior Entry,Daylight
- Attic: Crawl Opening,Pull Down Stairs
- Number of fireplaces: 1
- Fireplace features: Free Standing, See Remarks, Other, Gas
Interior area
- Total structure area: 5,291
- Total interior livable area: 5,291 sqft
- Finished area above ground: 3,115
- Finished area below ground: 2,176
Property
Parking
- Total spaces: 8
- Parking features: Detached, Other, Off Street, Gravel, Garage Door Opener
- Garage spaces: 8
Features
- Levels: One
- Stories: 1
- Patio & porch: Patio
- Has view: Yes
- Waterfront features: Stream
- Frontage length: 1218.00
Lot
- Size: 38.20 Acres
- Features: Pond On Lot, Wooded, Views
Details
- Additional structures: Outbuilding, Storage
- Parcel number: 20402010024
- Zoning description: Residential
Construction
Type & style
- Home type: SingleFamily
- Architectural style: Ranch
- Property subtype: Residential, Single Family Residence
Materials
- Attic/Crawl Hatchway(s) Insulated, Vinyl Siding
- Foundation: Raised
- Roof: Composition,Wood
Condition
- New construction: No
- Year built: 2003
Utilities & green energy
- Electric: Circuit Breakers
- Sewer: Septic Tank
- Water: Well
- Utilities for property: Cable Available
Community & neighborhood
Location
- Region: Spring Brook Township
Other
Other facts
- Listing terms: Cash,VA Loan,FHA
- Road surface type: Paved
Price history
| Date | Event | Price |
|---|---|---|
| 12/20/2023 | Sold | $661,228+1.7%$125/sqft |
Source: | ||
| 10/27/2023 | Pending sale | $649,900$123/sqft |
Source: | ||
| 10/19/2023 | Listed for sale | $649,900$123/sqft |
Source: | ||
Public tax history
| Year | Property taxes | Tax assessment |
|---|---|---|
| 2024 | $6,132 +4.6% | $25,500 |
| 2023 | $5,860 +2.8% | $25,500 |
| 2022 | $5,698 +1.5% | $25,500 |
Find assessor info on the county website
Neighborhood: 18444
Nearby schools
GreatSchools rating
- 7/10Moscow El SchoolGrades: K-3Distance: 1.9 mi
- 6/10North Pocono Middle SchoolGrades: 6-8Distance: 2.1 mi
- 6/10North Pocono High SchoolGrades: 9-12Distance: 2.1 mi

Get pre-qualified for a loan
At Zillow Home Loans, we can pre-qualify you in as little as 5 minutes with no impact to your credit score.An equal housing lender. NMLS #10287.
