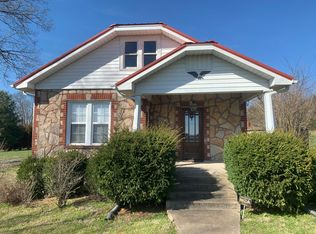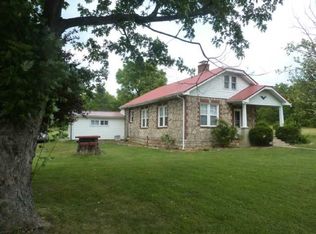Closed
$512,900
416 Sullivan Bend Rd Lot 1, Mount Juliet, TN 37122
3beds
1,760sqft
Single Family Residence, Residential
Built in 2003
1.34 Acres Lot
$506,200 Zestimate®
$291/sqft
$2,298 Estimated rent
Home value
$506,200
$466,000 - $552,000
$2,298/mo
Zestimate® history
Loading...
Owner options
Explore your selling options
What's special
Discover this meticulously maintained home nestled on a 1.3-acre level lot. The property features a detached storage building/garage, ideal for a workshop or additional storage needs (building does have electric and a regulator that could be connected to propane for heat). Through out this home you will find a host of modern updates and thoughtful details, including a spacious covered deck with durable Trex decking, perfect for outdoor gatherings. The interior boasts elegant touches such as gas logs, a charming bay window, cathedral and tray ceilings, updated tile walk in shower, white cabinets, lots of natural light, as well as the comfort of dual HVAC units. This home seamlessly blends peaceful country living with extensive landscaping and privacy all white being located conveniently to Interstate, shopping, restaurants, healthcare, events and airport.
Zillow last checked: 8 hours ago
Listing updated: October 30, 2024 at 07:00pm
Listing Provided by:
Betty Southworth 615-517-2702,
Vision Realty Partners, LLC
Bought with:
Bill Jakes, 280210
Bill Jakes Realty
Source: RealTracs MLS as distributed by MLS GRID,MLS#: 2693795
Facts & features
Interior
Bedrooms & bathrooms
- Bedrooms: 3
- Bathrooms: 2
- Full bathrooms: 2
- Main level bedrooms: 3
Bedroom 1
- Features: Suite
- Level: Suite
- Area: 196 Square Feet
- Dimensions: 14x14
Bedroom 2
- Area: 130 Square Feet
- Dimensions: 10x13
Bedroom 3
- Area: 100 Square Feet
- Dimensions: 10x10
Bonus room
- Features: Over Garage
- Level: Over Garage
- Area: 380 Square Feet
- Dimensions: 19x20
Dining room
- Area: 121 Square Feet
- Dimensions: 11x11
Kitchen
- Features: Eat-in Kitchen
- Level: Eat-in Kitchen
- Area: 200 Square Feet
- Dimensions: 10x20
Living room
- Area: 195 Square Feet
- Dimensions: 13x15
Heating
- Central
Cooling
- Central Air
Appliances
- Included: Dishwasher, Dryer, Microwave, Refrigerator, Washer, Electric Oven, Electric Range
- Laundry: Electric Dryer Hookup, Washer Hookup
Features
- Flooring: Carpet, Wood, Tile
- Basement: Crawl Space
- Number of fireplaces: 1
- Fireplace features: Living Room
Interior area
- Total structure area: 1,760
- Total interior livable area: 1,760 sqft
- Finished area above ground: 1,760
Property
Parking
- Total spaces: 2
- Parking features: Garage Faces Side
- Garage spaces: 2
Features
- Levels: Two
- Stories: 2
- Patio & porch: Deck, Covered
Lot
- Size: 1.34 Acres
- Dimensions: 58,370
- Features: Level
Details
- Parcel number: 078 04702 000
- Special conditions: Standard
Construction
Type & style
- Home type: SingleFamily
- Architectural style: Traditional
- Property subtype: Single Family Residence, Residential
Materials
- Brick, Vinyl Siding
- Roof: Shingle
Condition
- New construction: No
- Year built: 2003
Utilities & green energy
- Sewer: Septic Tank
- Water: Public
- Utilities for property: Water Available
Community & neighborhood
Location
- Region: Mount Juliet
- Subdivision: None
Price history
| Date | Event | Price |
|---|---|---|
| 10/30/2024 | Sold | $512,900-3.2%$291/sqft |
Source: | ||
| 9/13/2024 | Pending sale | $529,900$301/sqft |
Source: | ||
| 9/4/2024 | Contingent | $529,900$301/sqft |
Source: | ||
| 8/22/2024 | Listed for sale | $529,900$301/sqft |
Source: | ||
Public tax history
Tax history is unavailable.
Neighborhood: 37122
Nearby schools
GreatSchools rating
- 8/10Gladeville Elementary SchoolGrades: PK-5Distance: 4.5 mi
- 8/10Gladeville Middle SchoolGrades: 6-8Distance: 4.1 mi
- 7/10Wilson Central High SchoolGrades: 9-12Distance: 3.5 mi
Schools provided by the listing agent
- Elementary: Gladeville Elementary
- Middle: Gladeville Middle School
- High: Wilson Central High School
Source: RealTracs MLS as distributed by MLS GRID. This data may not be complete. We recommend contacting the local school district to confirm school assignments for this home.
Get a cash offer in 3 minutes
Find out how much your home could sell for in as little as 3 minutes with a no-obligation cash offer.
Estimated market value$506,200
Get a cash offer in 3 minutes
Find out how much your home could sell for in as little as 3 minutes with a no-obligation cash offer.
Estimated market value
$506,200

