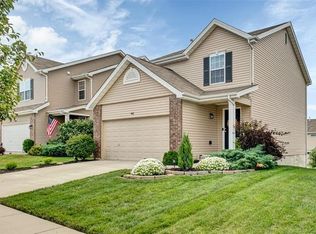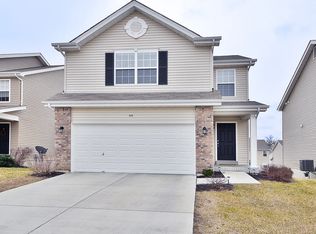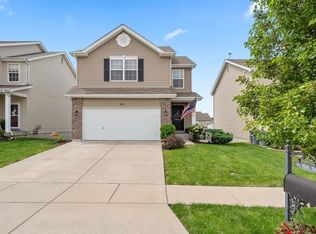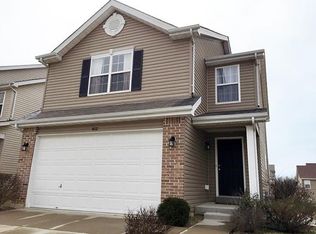Welcome home to this cozy, beautiful, and updated 3 bedroom - 2.5 bath home. Immediately feel at home as you walk up to the covered front porch. The main floor offers a wonderful open floor with hardwood floors, upgraded kitchen cabinets, and plenty of counter space, SS appliances with a gas range. The breakfast room is complete with a bay window/door leading out to the composite deck overlooking the large, level, and completely fenced in backyard. The upper level is complete with 2nd floor laundry, coffered ceiling in the master bedroom, his and hers closets, and two more spacious bedrooms. The finished lower level offers plenty of storage, rec room, and a walk out to a custom patio. The garage is extra large which easily fits a pickup truck with extra storage! Easy access to shopping, restaurants, and highways. HOA includes pool, playground, basketball court, and dog park.
This property is off market, which means it's not currently listed for sale or rent on Zillow. This may be different from what's available on other websites or public sources.



