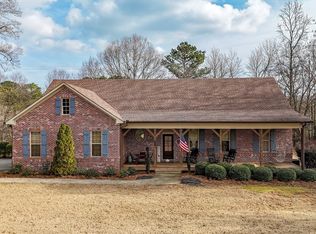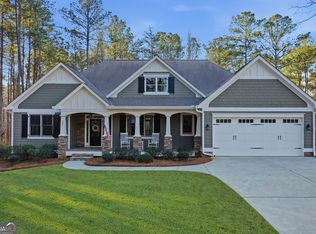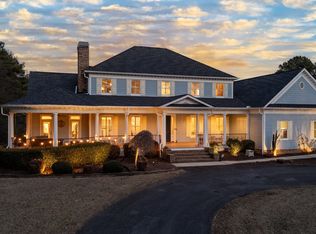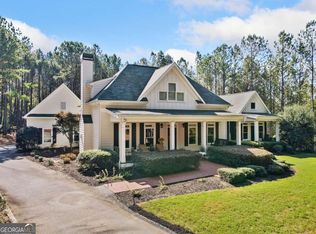Discover refined living in this stunning 5-bedroom, 4-bathroom home spanning 4,000 square feet of thoughtfully designed space. This fully updated residence showcases Anderson hardwood floors throughout, complemented by soaring ceilings that accommodate even the most ambitious holiday decorations-think sixteen-foot Christmas trees and beyond. The chef's kitchen transforms culinary dreams into reality, featuring leathered countertops, a convenient pot filler, and a professional gas range. Natural lighting floods the space, creating an inviting atmosphere for both intimate meals and grand entertaining. The true dining room provides elegant separation for formal occasions. Practical luxury abounds with a Jack and Jill bathroom configuration, a well-appointed laundry room complete with storage and sink, and a primary bedroom suite designed for ultimate comfort. Recent improvements include a three-year-old roof, new HVAC, and new water heater, ensuring worry-free living. The outdoor experience continues the home's appeal with a covered back patio, unmatched sunsets and established landscaping maintained by an integrated irrigation system. Multiple parking options accommodate various lifestyle needs. Located within the desirable Adairsville High School district, this property offers both educational excellence and community connection. The generous lot size provides privacy and space for outdoor activities, while the quality construction reflects attention to detail throughout. This residence represents the perfect intersection of modern updates and timeless design elements, creating a sanctuary where comfort meets sophistication. From the basement storage to the towering ceilings, every square foot serves a purpose in this exceptional home. Additional acreage available for purchase. Agent related to seller.
Active
$899,999
416 Spring Place Rd NE, White, GA 30184
5beds
4,000sqft
Est.:
Single Family Residence
Built in 2000
5 Acres Lot
$860,200 Zestimate®
$225/sqft
$-- HOA
What's special
Soaring ceilingsTowering ceilingsBasement storageMultiple parking optionsUnmatched sunsetsCovered back patioAnderson hardwood floors throughout
- 95 days |
- 850 |
- 43 |
Zillow last checked: 8 hours ago
Listing updated: November 18, 2025 at 10:52am
Listed by:
Amanda Brown 678-899-9980,
Amanda Jo Realty Group
Source: GAMLS,MLS#: 10632242
Tour with a local agent
Facts & features
Interior
Bedrooms & bathrooms
- Bedrooms: 5
- Bathrooms: 4
- Full bathrooms: 4
- Main level bathrooms: 3
- Main level bedrooms: 4
Rooms
- Room types: Exercise Room, Family Room, Office
Heating
- Central, Propane
Cooling
- Central Air
Appliances
- Included: Dishwasher, Microwave, Oven/Range (Combo), Refrigerator
- Laundry: Common Area
Features
- Beamed Ceilings, Central Vacuum, Double Vanity, High Ceilings, Master On Main Level, Walk-In Closet(s)
- Flooring: Hardwood, Tile
- Basement: Bath/Stubbed,Daylight,Exterior Entry,Interior Entry,Unfinished
- Attic: Pull Down Stairs
- Number of fireplaces: 1
- Fireplace features: Family Room, Gas Starter, Masonry, Master Bedroom
- Common walls with other units/homes: No Common Walls
Interior area
- Total structure area: 4,000
- Total interior livable area: 4,000 sqft
- Finished area above ground: 4,000
- Finished area below ground: 0
Property
Parking
- Parking features: Garage
- Has garage: Yes
Features
- Levels: Two
- Stories: 2
- Patio & porch: Porch
- Has view: Yes
- View description: Seasonal View
Lot
- Size: 5 Acres
- Features: Pasture, Private
- Residential vegetation: Grassed, Partially Wooded
Details
- Parcel number: 00820211009
- Special conditions: Agent/Seller Relationship
Construction
Type & style
- Home type: SingleFamily
- Architectural style: Craftsman
- Property subtype: Single Family Residence
Materials
- Stucco
- Foundation: Slab
- Roof: Composition
Condition
- Resale
- New construction: No
- Year built: 2000
Utilities & green energy
- Electric: 220 Volts
- Sewer: Septic Tank
- Water: Public
- Utilities for property: Cable Available, Electricity Available, High Speed Internet, Phone Available
Community & HOA
Community
- Features: None
- Subdivision: NONE
HOA
- Has HOA: No
- Services included: None
Location
- Region: White
Financial & listing details
- Price per square foot: $225/sqft
- Annual tax amount: $3,506
- Date on market: 10/25/2025
- Cumulative days on market: 95 days
- Listing agreement: Exclusive Right To Sell
- Listing terms: Cash,Conventional,FHA,USDA Loan,VA Loan
- Electric utility on property: Yes
Estimated market value
$860,200
$817,000 - $903,000
$3,213/mo
Price history
Price history
| Date | Event | Price |
|---|---|---|
| 10/25/2025 | Listed for sale | $899,999-10%$225/sqft |
Source: | ||
| 10/1/2025 | Listing removed | $999,999$250/sqft |
Source: | ||
| 6/24/2025 | Listed for sale | $999,999-13%$250/sqft |
Source: | ||
| 6/17/2025 | Listing removed | $1,150,000$288/sqft |
Source: FMLS GA #7517533 Report a problem | ||
| 5/7/2025 | Price change | $1,150,000-4.2%$288/sqft |
Source: | ||
Public tax history
Public tax history
Tax history is unavailable.BuyAbility℠ payment
Est. payment
$5,177/mo
Principal & interest
$4285
Property taxes
$577
Home insurance
$315
Climate risks
Neighborhood: 30184
Nearby schools
GreatSchools rating
- 7/10Pine Log Elementary SchoolGrades: PK-5Distance: 3.7 mi
- 6/10Adairsville Middle SchoolGrades: 6-8Distance: 6.8 mi
- 7/10Adairsville High SchoolGrades: 9-12Distance: 7.2 mi
Schools provided by the listing agent
- Elementary: Pine Log
- Middle: Adairsville
- High: Adairsville
Source: GAMLS. This data may not be complete. We recommend contacting the local school district to confirm school assignments for this home.
- Loading
- Loading




