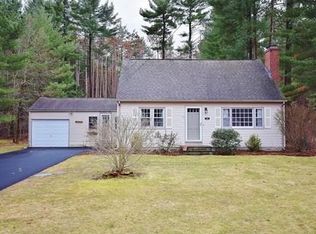Sold for $403,000
$403,000
416 Soule Rd, Wilbraham, MA 01095
4beds
1,968sqft
Single Family Residence
Built in 1952
0.46 Acres Lot
$422,600 Zestimate®
$205/sqft
$3,185 Estimated rent
Home value
$422,600
$397,000 - $452,000
$3,185/mo
Zestimate® history
Loading...
Owner options
Explore your selling options
What's special
Easy living in this great looking and much bigger than it looks streetwise ranch with 4 bedrooms on a private nicely proportioned lot in a centrally, yet country scenic area. Recent improvements include a newer roof, and hot water tank (are previous to 2017).After 2018 the new owner added Vivant solar panels(rented), 4 ductless mini splits, the house was connected to town water, a Mass Save appraisal was done (resulting in insulation addition and entry way sealing),some double paned windows (to complement the remaining windows), new Whirlpool stainless steel appliances and Samsung washer and dryer (as part of the laundry room remodel), new latrines ,new electric panel repainted rooms, new playscape and shed. Recently inspected (and passed ) Title V and pumping. Make this well loved home your own and celebrate summer in this comfortable and spacious yard complete with hot tub and fire pit. Final and best offers please by May 15 5:30pm.
Zillow last checked: 8 hours ago
Listing updated: July 11, 2024 at 02:01pm
Listed by:
Claudia Obrien 413-530-9432,
William Raveis R.E. & Home Services 413-565-2111
Bought with:
Stephanie Lachapelle
Compass
Source: MLS PIN,MLS#: 73236129
Facts & features
Interior
Bedrooms & bathrooms
- Bedrooms: 4
- Bathrooms: 2
- Full bathrooms: 2
- Main level bathrooms: 1
- Main level bedrooms: 4
Primary bedroom
- Features: Ceiling Fan(s), Closet, Flooring - Hardwood
- Level: Main,First
- Area: 187.2
- Dimensions: 15.6 x 12
Bedroom 2
- Features: Ceiling Fan(s), Closet, Flooring - Hardwood
- Level: Main,First
- Area: 128
- Dimensions: 12.8 x 10
Bedroom 3
- Features: Ceiling Fan(s), Closet, Flooring - Hardwood
- Level: Main,First
- Area: 152.4
- Dimensions: 12 x 12.7
Bedroom 4
- Features: Closet, Flooring - Hardwood, French Doors
- Level: Main,First
- Area: 109.2
- Dimensions: 12 x 9.1
Primary bathroom
- Features: Yes
Bathroom 1
- Features: Bathroom - Full, Bathroom - With Tub, Flooring - Stone/Ceramic Tile, Jacuzzi / Whirlpool Soaking Tub
- Level: Main,First
- Length: 8.7
Bathroom 2
- Features: Bathroom - Tiled With Tub & Shower, Flooring - Stone/Ceramic Tile
- Level: First
- Area: 52.02
- Dimensions: 5.1 x 10.2
Dining room
- Features: Flooring - Hardwood, Open Floorplan
- Level: Main,First
- Area: 142.68
- Dimensions: 12.3 x 11.6
Family room
- Features: Flooring - Wall to Wall Carpet, Window(s) - Bay/Bow/Box, Exterior Access, Open Floorplan, Slider
- Level: Main,First
- Area: 249.6
- Dimensions: 15.6 x 16
Kitchen
- Features: Flooring - Stone/Ceramic Tile, Breakfast Bar / Nook, Open Floorplan
- Level: Main,First
- Area: 180.81
- Dimensions: 14.7 x 12.3
Living room
- Features: Flooring - Hardwood, Window(s) - Bay/Bow/Box, Exterior Access
- Level: Main,First
- Area: 263.31
- Dimensions: 20.1 x 13.1
Heating
- Central, Baseboard, Natural Gas
Cooling
- 3 or More, Ductless
Appliances
- Included: Gas Water Heater, Oven, Dishwasher, Range, Washer, Dryer
- Laundry: Main Level, First Floor
Features
- Flooring: Tile, Hardwood
- Windows: Insulated Windows
- Basement: Interior Entry
- Number of fireplaces: 1
- Fireplace features: Living Room
Interior area
- Total structure area: 1,968
- Total interior livable area: 1,968 sqft
Property
Parking
- Total spaces: 4
- Parking features: Attached, Workshop in Garage, Paved Drive, Off Street, Paved
- Attached garage spaces: 1
- Uncovered spaces: 3
Features
- Patio & porch: Patio
- Exterior features: Patio, Hot Tub/Spa, Storage
- Has spa: Yes
- Spa features: Private
Lot
- Size: 0.46 Acres
- Features: Level
Details
- Parcel number: 4295735
- Zoning: R26
Construction
Type & style
- Home type: SingleFamily
- Architectural style: Ranch
- Property subtype: Single Family Residence
- Attached to another structure: Yes
Materials
- Frame, Stone
- Foundation: Block
- Roof: Shingle
Condition
- Year built: 1952
Utilities & green energy
- Sewer: Private Sewer
- Water: Public
Green energy
- Energy generation: Solar
Community & neighborhood
Community
- Community features: Shopping, Pool, Tennis Court(s), Walk/Jog Trails, Stable(s), Golf, Medical Facility, Conservation Area, House of Worship, Private School, Public School
Location
- Region: Wilbraham
Other
Other facts
- Road surface type: Paved
Price history
| Date | Event | Price |
|---|---|---|
| 7/11/2024 | Sold | $403,000+0.8%$205/sqft |
Source: MLS PIN #73236129 Report a problem | ||
| 6/11/2024 | Pending sale | $399,900$203/sqft |
Source: | ||
| 6/11/2024 | Contingent | $399,900$203/sqft |
Source: MLS PIN #73236129 Report a problem | ||
| 6/2/2024 | Listed for sale | $399,900$203/sqft |
Source: MLS PIN #73236129 Report a problem | ||
| 5/23/2024 | Pending sale | $399,900$203/sqft |
Source: | ||
Public tax history
| Year | Property taxes | Tax assessment |
|---|---|---|
| 2025 | $6,641 -1.4% | $371,400 +2.1% |
| 2024 | $6,732 +6.4% | $363,900 +7.5% |
| 2023 | $6,328 +5.1% | $338,400 +15.2% |
Find assessor info on the county website
Neighborhood: 01095
Nearby schools
GreatSchools rating
- 7/10Soule Road Elementary SchoolGrades: 4-5Distance: 0.5 mi
- 7/10Wilbraham Middle SchoolGrades: 6-8Distance: 2.9 mi
- 7/10Minnechaug Regional High SchoolGrades: 9-12Distance: 1.6 mi
Schools provided by the listing agent
- High: Minnechaug
Source: MLS PIN. This data may not be complete. We recommend contacting the local school district to confirm school assignments for this home.
Get pre-qualified for a loan
At Zillow Home Loans, we can pre-qualify you in as little as 5 minutes with no impact to your credit score.An equal housing lender. NMLS #10287.
Sell for more on Zillow
Get a Zillow Showcase℠ listing at no additional cost and you could sell for .
$422,600
2% more+$8,452
With Zillow Showcase(estimated)$431,052
