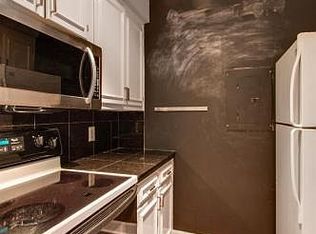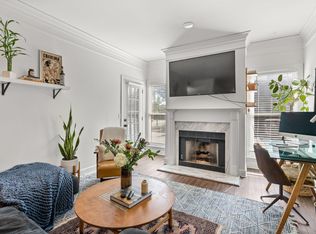Closed
$316,000
416 Sloan Rd, Nashville, TN 37209
1beds
896sqft
Apartment, Residential, Condominium
Built in 1988
-- sqft lot
$317,000 Zestimate®
$353/sqft
$1,731 Estimated rent
Home value
$317,000
$301,000 - $333,000
$1,731/mo
Zestimate® history
Loading...
Owner options
Explore your selling options
What's special
Wonderful location near West End! This spacious and tastefully updated 1-bedroom, 1-bath condo offers 896 square feet of elegant living with hardwood floors throughout and an abundance of natural light through the large picturesque windows. You'll enjoy living intentionally in large rooms with tons of storage. The kitchen features stainless steel appliances—including a stove, microwave, and dishwasher—all of which remain, along with a full-size washer & dryer. Recent updates include windows, replaced storm door, replaced all SS appliances, new bathroom insert tub, new granite countertops, plus new light fixtures and hardware. Parklane also has a guest house when your guests want to stay in town! Pet-friendly community with a pool just a short walk to the greenway, local restaurants, and everything West End has to offer. Don’t miss your opportunity to own in a stellar location.
Zillow last checked: 8 hours ago
Listing updated: October 09, 2025 at 07:41am
Listing Provided by:
Zachary Brickner 615-887-1105,
PARKS
Bought with:
Elizabeth Roane Whitson, 374594
Parks | Compass
Source: RealTracs MLS as distributed by MLS GRID,MLS#: 2982058
Facts & features
Interior
Bedrooms & bathrooms
- Bedrooms: 1
- Bathrooms: 1
- Full bathrooms: 1
- Main level bedrooms: 1
Heating
- Central, Electric
Cooling
- Ceiling Fan(s), Central Air, Electric
Appliances
- Included: Electric Oven, Electric Range, Dishwasher, Dryer, Microwave, Refrigerator, Stainless Steel Appliance(s), Washer
Features
- Ceiling Fan(s), Extra Closets, High Ceilings
- Flooring: Wood, Tile
- Basement: None
- Number of fireplaces: 1
- Fireplace features: Living Room
- Common walls with other units/homes: 2+ Common Walls
Interior area
- Total structure area: 896
- Total interior livable area: 896 sqft
- Finished area above ground: 896
Property
Parking
- Total spaces: 2
- Parking features: Asphalt, Parking Lot
- Uncovered spaces: 2
Features
- Levels: One
- Stories: 1
- Patio & porch: Patio, Covered
- Has private pool: Yes
- Pool features: In Ground
Lot
- Size: 871.20 sqft
Details
- Parcel number: 103080B41600CO
- Special conditions: Standard
Construction
Type & style
- Home type: Condo
- Architectural style: Traditional
- Property subtype: Apartment, Residential, Condominium
- Attached to another structure: Yes
Materials
- Brick
- Roof: Shingle
Condition
- New construction: No
- Year built: 1988
Utilities & green energy
- Sewer: Public Sewer
- Water: Public
- Utilities for property: Electricity Available, Water Available
Community & neighborhood
Location
- Region: Nashville
- Subdivision: Parklane
HOA & financial
HOA
- Has HOA: Yes
- HOA fee: $250 monthly
- Services included: Maintenance Grounds, Recreation Facilities, Trash, Water
Price history
| Date | Event | Price |
|---|---|---|
| 10/8/2025 | Sold | $316,000-4.2%$353/sqft |
Source: | ||
| 9/13/2025 | Contingent | $329,900$368/sqft |
Source: | ||
| 8/28/2025 | Listed for sale | $329,900$368/sqft |
Source: | ||
| 8/25/2025 | Listing removed | $329,900$368/sqft |
Source: | ||
| 8/6/2025 | Price change | $329,900-1.5%$368/sqft |
Source: | ||
Public tax history
| Year | Property taxes | Tax assessment |
|---|---|---|
| 2025 | -- | $89,300 +38.3% |
| 2024 | $2,100 | $64,550 |
| 2023 | $2,100 | $64,550 |
Find assessor info on the county website
Neighborhood: Sylvan Park
Nearby schools
GreatSchools rating
- 7/10Sylvan Park Paideia Design CenterGrades: K-5Distance: 0.4 mi
- 8/10West End Middle SchoolGrades: 6-8Distance: 1.1 mi
- 6/10Hillsboro High SchoolGrades: 9-12Distance: 1.9 mi
Schools provided by the listing agent
- Elementary: Sylvan Park Paideia Design Center
- Middle: West End Middle School
- High: Hillsboro Comp High School
Source: RealTracs MLS as distributed by MLS GRID. This data may not be complete. We recommend contacting the local school district to confirm school assignments for this home.
Get a cash offer in 3 minutes
Find out how much your home could sell for in as little as 3 minutes with a no-obligation cash offer.
Estimated market value$317,000
Get a cash offer in 3 minutes
Find out how much your home could sell for in as little as 3 minutes with a no-obligation cash offer.
Estimated market value
$317,000

