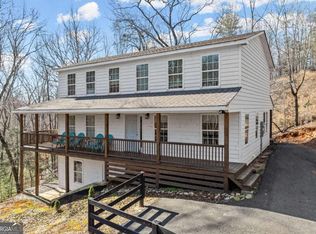Closed
$499,000
416 Sky Country Rd, Dahlonega, GA 30533
3beds
1,840sqft
Single Family Residence
Built in 2005
4.6 Acres Lot
$497,600 Zestimate®
$271/sqft
$2,018 Estimated rent
Home value
$497,600
Estimated sales range
Not available
$2,018/mo
Zestimate® history
Loading...
Owner options
Explore your selling options
What's special
Welcome Home to Dahlonega! Located less than 2 miles from vibrant downtown Dahlonega, this 3 bedroom/2 bath mountain cottage sits on over 4 acres tucked in on the edge of the woods in the highly desirable neighborhood of Sky Country! This home has been newly renovated to include fresh interior paint and new flooring throughout. Both baths are stylishly refinished with new cabinetry, lighting & flooring. The kitchen is very functional with brand-new appliances. One of the things about this home truly unique and special is the porches and decks on each side of the house. The house amplifies outdoor living! Wait until you see the STUNNING screened in porch that runs the length of the home- perfect for enjoying the great outdoors during any season! The home overlooks a meandering creek that runs throughout the property. The unfinished basement and outdoor porch on the terrace level provide you with the opportunity to expand the 1840 square foot home, or use the space for storage, projects, or whatever you like! This home cannot be used for short term rental per CCRs and City Ordinance. Call today for a personal tour of this home!
Zillow last checked: 8 hours ago
Listing updated: June 30, 2025 at 08:19am
Listed by:
Sandy King 678-316-5066,
Harry Norman Realtors
Bought with:
Ashley Santiago, 370321
Chris McCall Realty
Source: GAMLS,MLS#: 10535943
Facts & features
Interior
Bedrooms & bathrooms
- Bedrooms: 3
- Bathrooms: 2
- Full bathrooms: 2
- Main level bathrooms: 1
- Main level bedrooms: 2
Dining room
- Features: Separate Room
Kitchen
- Features: Breakfast Bar, Country Kitchen, Solid Surface Counters
Heating
- Central, Electric, Heat Pump
Cooling
- Electric, Ceiling Fan(s), Central Air
Appliances
- Included: Dishwasher, Dryer, Electric Water Heater, Microwave, Washer, Stainless Steel Appliance(s)
- Laundry: In Basement
Features
- Double Vanity, Walk-In Closet(s), Vaulted Ceiling(s)
- Flooring: Tile, Carpet
- Windows: Double Pane Windows
- Basement: Bath/Stubbed,Daylight,Exterior Entry,Interior Entry,Full,Unfinished
- Attic: Pull Down Stairs
- Number of fireplaces: 1
- Fireplace features: Family Room, Wood Burning Stove
- Common walls with other units/homes: No Common Walls
Interior area
- Total structure area: 1,840
- Total interior livable area: 1,840 sqft
- Finished area above ground: 1,840
- Finished area below ground: 0
Property
Parking
- Total spaces: 4
- Parking features: Parking Pad, Kitchen Level
- Has uncovered spaces: Yes
Accessibility
- Accessibility features: Accessible Full Bath
Features
- Levels: Three Or More
- Stories: 3
- Patio & porch: Deck, Screened
- Exterior features: Balcony, Water Feature
- Has view: Yes
- View description: Mountain(s)
- Waterfront features: Creek, Stream
Lot
- Size: 4.60 Acres
- Features: Private, Sloped, Greenbelt
- Residential vegetation: Cleared, Partially Wooded, Grassed, Wooded
Details
- Parcel number: 060B 035
Construction
Type & style
- Home type: SingleFamily
- Architectural style: Traditional
- Property subtype: Single Family Residence
Materials
- Vinyl Siding
- Foundation: Block
- Roof: Composition
Condition
- Resale
- New construction: No
- Year built: 2005
Utilities & green energy
- Electric: 220 Volts
- Sewer: Public Sewer
- Water: Public
- Utilities for property: Cable Available, Electricity Available, Natural Gas Available, Phone Available, Sewer Available, Underground Utilities, Water Available
Community & neighborhood
Security
- Security features: Smoke Detector(s)
Community
- Community features: None
Location
- Region: Dahlonega
- Subdivision: SKY COUNTRY
HOA & financial
HOA
- Has HOA: Yes
- HOA fee: $30 annually
- Services included: Reserve Fund
Other
Other facts
- Listing agreement: Exclusive Right To Sell
- Listing terms: Cash,Conventional
Price history
| Date | Event | Price |
|---|---|---|
| 6/27/2025 | Sold | $499,000$271/sqft |
Source: | ||
| 6/22/2025 | Pending sale | $499,000$271/sqft |
Source: | ||
| 6/4/2025 | Listed for sale | $499,000$271/sqft |
Source: | ||
Public tax history
| Year | Property taxes | Tax assessment |
|---|---|---|
| 2024 | $4,225 +4.4% | $148,700 +5.9% |
| 2023 | $4,048 +3.8% | $140,428 +10.1% |
| 2022 | $3,901 +8.1% | $127,570 +15.4% |
Find assessor info on the county website
Neighborhood: 30533
Nearby schools
GreatSchools rating
- 5/10Cottrell Elementary SchoolGrades: PK-5Distance: 1.5 mi
- 5/10Lumpkin County Middle SchoolGrades: 6-8Distance: 0.8 mi
- 8/10Lumpkin County High SchoolGrades: 9-12Distance: 1.3 mi
Schools provided by the listing agent
- Middle: Lumpkin County
- High: New Lumpkin County
Source: GAMLS. This data may not be complete. We recommend contacting the local school district to confirm school assignments for this home.
Get a cash offer in 3 minutes
Find out how much your home could sell for in as little as 3 minutes with a no-obligation cash offer.
Estimated market value$497,600
Get a cash offer in 3 minutes
Find out how much your home could sell for in as little as 3 minutes with a no-obligation cash offer.
Estimated market value
$497,600
