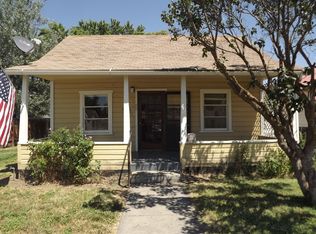Sold
$222,000
416 SW Goodwin Ave, Pendleton, OR 97801
3beds
1,485sqft
Residential, Single Family Residence
Built in 1885
4,791.6 Square Feet Lot
$237,700 Zestimate®
$149/sqft
$1,596 Estimated rent
Home value
$237,700
$223,000 - $252,000
$1,596/mo
Zestimate® history
Loading...
Owner options
Explore your selling options
What's special
Clean and welcoming home! Newer kitchen with custom cabinets that include built in metal lazy susans in both corner units. Over the range built in microwave and brand new electric range. Economical gas water heater and gas forced air furnace by Lennox. Central air conditioning, ceiling fans and woodstove. Newer neutral carpet. Nice sized rooms, large primary bedroom on the main floor. There is an abundance of storage space throughout the home, and also in an unfinished basement area and the shed in the backyard. Wonderful covered front porch for relaxing, fenced yard for privacy. Landscaping includes roses, nectarine tree, strawberries, blaackberries, raspberries, and rhubarb.
Zillow last checked: 8 hours ago
Listing updated: December 22, 2023 at 06:29am
Listed by:
Ann Burnside 541-429-2999,
eXp Realty LLC
Bought with:
Kimee Haguewood, 201214449
Keller Williams PDX Central
Source: RMLS (OR),MLS#: 23525523
Facts & features
Interior
Bedrooms & bathrooms
- Bedrooms: 3
- Bathrooms: 2
- Full bathrooms: 2
- Main level bathrooms: 1
Primary bedroom
- Level: Main
Bedroom 2
- Level: Upper
Bedroom 3
- Level: Upper
Dining room
- Level: Main
Kitchen
- Level: Main
Living room
- Level: Main
Heating
- Forced Air, Wood Stove
Cooling
- Central Air
Appliances
- Included: Free-Standing Range, Free-Standing Refrigerator, Microwave, Gas Water Heater
- Laundry: Laundry Room
Features
- Ceiling Fan(s), High Ceilings
- Flooring: Vinyl, Wall to Wall Carpet
- Windows: Aluminum Frames, Double Pane Windows, Vinyl Frames
- Basement: Crawl Space,Partial,Storage Space
- Fireplace features: Stove, Wood Burning
Interior area
- Total structure area: 1,485
- Total interior livable area: 1,485 sqft
Property
Parking
- Parking features: Driveway, Parking Pad
- Has uncovered spaces: Yes
Features
- Levels: Two
- Stories: 2
- Exterior features: Yard
- Fencing: Fenced
Lot
- Size: 4,791 sqft
- Features: Corner Lot, Level, Private, SqFt 3000 to 4999
Details
- Additional structures: ToolShed
- Parcel number: 110112
- Zoning: R3
Construction
Type & style
- Home type: SingleFamily
- Architectural style: Craftsman
- Property subtype: Residential, Single Family Residence
Materials
- Asbestos
- Foundation: Concrete Perimeter
- Roof: Metal
Condition
- Resale
- New construction: No
- Year built: 1885
Utilities & green energy
- Gas: Gas
- Sewer: Public Sewer
- Water: Public
Community & neighborhood
Location
- Region: Pendleton
Other
Other facts
- Listing terms: Cash,Conventional,FHA,VA Loan
- Road surface type: Paved
Price history
| Date | Event | Price |
|---|---|---|
| 12/22/2023 | Sold | $222,000-3.5%$149/sqft |
Source: | ||
| 11/20/2023 | Pending sale | $230,000$155/sqft |
Source: | ||
| 11/19/2023 | Listed for sale | $230,000+193%$155/sqft |
Source: | ||
| 11/8/2011 | Sold | $78,500-15.6%$53/sqft |
Source: Public Record Report a problem | ||
| 9/2/2010 | Listing removed | $93,000$63/sqft |
Source: MARSHA MORGAN #113195677 Report a problem | ||
Public tax history
| Year | Property taxes | Tax assessment |
|---|---|---|
| 2024 | $1,445 +5.4% | $78,010 +6.1% |
| 2022 | $1,371 +2.5% | $73,540 +3% |
| 2021 | $1,338 +3.5% | $71,400 +3% |
Find assessor info on the county website
Neighborhood: 97801
Nearby schools
GreatSchools rating
- NAPendleton Early Learning CenterGrades: PK-KDistance: 0.5 mi
- 5/10Sunridge Middle SchoolGrades: 6-8Distance: 1.1 mi
- 5/10Pendleton High SchoolGrades: 9-12Distance: 1 mi
Schools provided by the listing agent
- Elementary: Washington
- Middle: Sunridge
- High: Pendleton
Source: RMLS (OR). This data may not be complete. We recommend contacting the local school district to confirm school assignments for this home.

Get pre-qualified for a loan
At Zillow Home Loans, we can pre-qualify you in as little as 5 minutes with no impact to your credit score.An equal housing lender. NMLS #10287.
