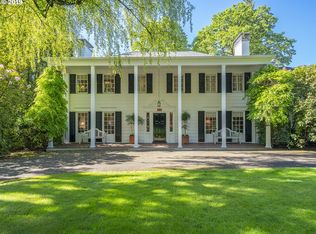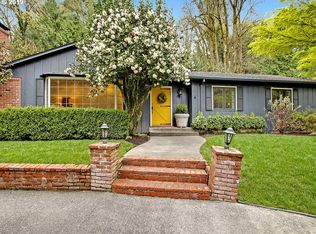Spectacular single level estate style home on 1.33 acres in Dunthorpe. Recently renovated w/a gourmet kitchen w/oversized island attached to the vaulted great room, 2 guest rooms w/common/bonus room attached, large master suite w/walk in closet & spa like bath. Fully fenced & private yard w/large outdoor kitchen & covered entertaining area, detached guest house w/multiple Murphy beds create functional flex space. Home faces southwest!
This property is off market, which means it's not currently listed for sale or rent on Zillow. This may be different from what's available on other websites or public sources.

