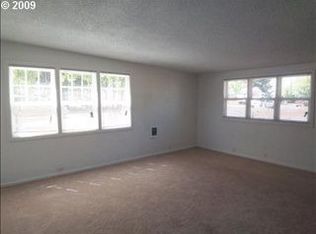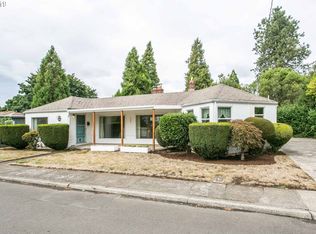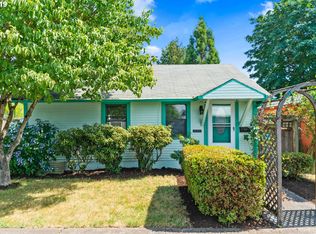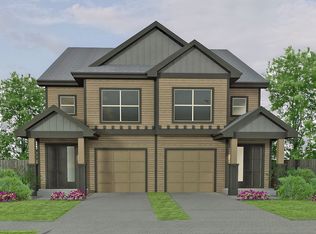Cute one level in Canby staged midcentury modern with both laminate and hardwoods. Cozy fireplace, huge fenced yard with carport and storage.
This property is off market, which means it's not currently listed for sale or rent on Zillow. This may be different from what's available on other websites or public sources.



