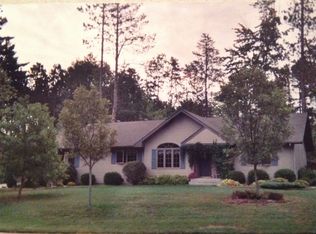Closed
$425,000
416 SW 14th St, Grand Rapids, MN 55744
4beds
2,688sqft
Single Family Residence
Built in 1998
0.73 Acres Lot
$434,600 Zestimate®
$158/sqft
$2,902 Estimated rent
Home value
$434,600
$382,000 - $491,000
$2,902/mo
Zestimate® history
Loading...
Owner options
Explore your selling options
What's special
Conveniently located in the SW neighborhood of Grand Rapids, this 4 bedroom, 4 bath home offers an endless list of sought-after features. The open concept is enhanced with a kitchen island, access to the backyard deck, and hickory hardwood floors throughout. A primary suite with walk-in closet and 0.75 bath, second bedroom, and full bath are within close proximity, while an additional 0.5 bath and laundry space make one-level living effortless. Continuing to the walkout lower level, a stone fireplace becomes a focal-point in the spacious family room. Two bedrooms, full bath, and storage room/second laundry complete the interior layout. You’ll notice the privacy that mature trees bring to the corner lot, with an insulated attached 3 stall garage (one stall heated) and fenced backyard with storage shed, this property brings an effortless blend of privacy, space, and charm.
Zillow last checked: 8 hours ago
Listing updated: November 04, 2025 at 11:54pm
Listed by:
Brett Beckfeld 218-256-8733,
COLDWELL BANKER NORTHWOODS,
LUKE GARNER 218-259-5342
Bought with:
Non-MLS
Source: NorthstarMLS as distributed by MLS GRID,MLS#: 6606676
Facts & features
Interior
Bedrooms & bathrooms
- Bedrooms: 4
- Bathrooms: 4
- Full bathrooms: 2
- 3/4 bathrooms: 1
- 1/2 bathrooms: 1
Bedroom 1
- Level: Main
- Area: 247 Square Feet
- Dimensions: 13 x 19
Bedroom 2
- Level: Main
- Area: 182 Square Feet
- Dimensions: 13 x 14
Bedroom 3
- Level: Lower
- Area: 156 Square Feet
- Dimensions: 12 x 13
Bedroom 4
- Level: Lower
- Area: 144 Square Feet
- Dimensions: 12 x 12
Dining room
- Level: Main
- Area: 100 Square Feet
- Dimensions: 10 x 10
Family room
- Level: Lower
- Area: 558 Square Feet
- Dimensions: 18 x 31
Kitchen
- Level: Main
- Area: 224 Square Feet
- Dimensions: 14 x 16
Laundry
- Level: Main
- Area: 45 Square Feet
- Dimensions: 5 x 9
Living room
- Level: Main
- Area: 192 Square Feet
- Dimensions: 12 x 16
Heating
- Forced Air, Fireplace(s), Radiant Floor
Cooling
- Central Air
Features
- Basement: Finished,Full,Walk-Out Access
- Number of fireplaces: 1
- Fireplace features: Family Room, Gas, Stone
Interior area
- Total structure area: 2,688
- Total interior livable area: 2,688 sqft
- Finished area above ground: 1,344
- Finished area below ground: 1,344
Property
Parking
- Total spaces: 3
- Parking features: Attached, Insulated Garage
- Attached garage spaces: 3
Accessibility
- Accessibility features: None
Features
- Levels: One
- Stories: 1
- Patio & porch: Deck
- Fencing: Chain Link
Lot
- Size: 0.73 Acres
- Features: Corner Lot
Details
- Additional structures: Storage Shed
- Foundation area: 1344
- Parcel number: 915470105
- Zoning description: Residential-Single Family
Construction
Type & style
- Home type: SingleFamily
- Property subtype: Single Family Residence
Materials
- Brick/Stone, Vinyl Siding, Insulating Concrete Forms
- Roof: Age 8 Years or Less,Asphalt
Condition
- Age of Property: 27
- New construction: No
- Year built: 1998
Utilities & green energy
- Electric: 200+ Amp Service, Power Company: Grand Rapids Public Utilities
- Gas: Electric, Natural Gas
- Sewer: City Sewer/Connected
- Water: City Water/Connected
Community & neighborhood
Location
- Region: Grand Rapids
- Subdivision: Hillside Estates
HOA & financial
HOA
- Has HOA: No
Other
Other facts
- Road surface type: Paved
Price history
| Date | Event | Price |
|---|---|---|
| 11/4/2024 | Pending sale | $449,000+5.6%$167/sqft |
Source: | ||
| 11/1/2024 | Sold | $425,000-5.3%$158/sqft |
Source: | ||
| 9/23/2024 | Listed for sale | $449,000+69.8%$167/sqft |
Source: | ||
| 6/8/2015 | Sold | $264,500+2.1%$98/sqft |
Source: | ||
| 5/20/2015 | Pending sale | $259,000$96/sqft |
Source: RUTTGER'S VACATION PROPERTIES #9926283 | ||
Public tax history
| Year | Property taxes | Tax assessment |
|---|---|---|
| 2024 | $4,703 -7% | $328,628 -2.3% |
| 2023 | $5,059 +7.7% | $336,194 |
| 2022 | $4,697 +19.7% | -- |
Find assessor info on the county website
Neighborhood: 55744
Nearby schools
GreatSchools rating
- 7/10West Rapids ElementaryGrades: K-5Distance: 1.4 mi
- 5/10Robert J. Elkington Middle SchoolGrades: 6-8Distance: 2.1 mi
- 7/10Grand Rapids Senior High SchoolGrades: 9-12Distance: 2.2 mi

Get pre-qualified for a loan
At Zillow Home Loans, we can pre-qualify you in as little as 5 minutes with no impact to your credit score.An equal housing lender. NMLS #10287.
