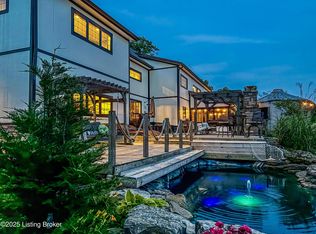Remarkable custom-built retreat tucked away in southern Indiana surrounded by pastures adjacent to a 140-acre equestrian facility. This 5-bedroom, 5 bath residence can be more than a just a single-family home- make it a corporate retreat, B&B or VRBO. This home is full of one-of-a-kind rooms that are warm and cozy yet open concept, vaulted beamed ceilings, custom stone and cedar stairway, luxury amenities, chef's kitchen, entertainment areas and elevator access to all 3 levels. Plus, full apartment for in-law suite, property manager or additional rental income. Energy efficient with 4 geothermal units and energy star appliances. See the attached home description for room by room details. 5+/- acres to be split, taxes are with 40 acres. Additional land available for purchase.
This property is off market, which means it's not currently listed for sale or rent on Zillow. This may be different from what's available on other websites or public sources.

