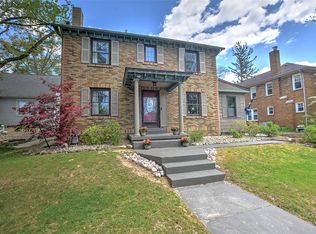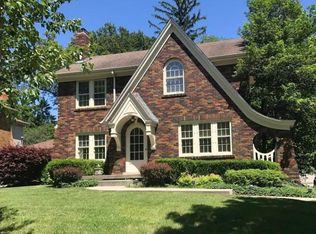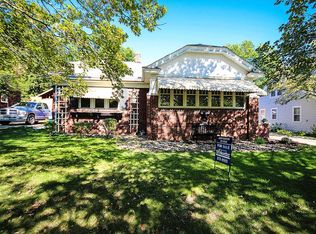Sold for $205,000 on 06/02/23
$205,000
416 S Westlawn Ave, Decatur, IL 62522
4beds
2,676sqft
Single Family Residence
Built in 1929
7,840.8 Square Feet Lot
$219,500 Zestimate®
$77/sqft
$2,097 Estimated rent
Home value
$219,500
$206,000 - $233,000
$2,097/mo
Zestimate® history
Loading...
Owner options
Explore your selling options
What's special
You're gonna love this house! Bought in 1998, this home has only gotten better with it's GRANITE KITCHEN with MAPLE CABINETRY and STAINLESS APPLIANCES, newer VINYL REPLACEMENT WINDOWS and there's lots of charm and plenty of hardwood flooring for the west end buyer. This traditional two story has rare features that many in this area do not. There's a TWO CAR GARAGE, FOUR BEDROOMS, a MASTER WITH a BATH and it backs to MONTGOMERY PLACE. Additionally there's flowering trees, a meticulously maintained yard and two patio areas with enough space for a table and a couple loungers! The basement is partially finished with a third family area and offers plenty of storage along with the attic with pull-down stairs! If you're looking for a great house on a exceptional block, then this place is for you and your family!
Zillow last checked: 8 hours ago
Listing updated: June 12, 2023 at 12:20pm
Listed by:
Michael Sexton 217-875-0555,
Brinkoetter REALTORS®
Bought with:
Chris Harrison, 471021696
Main Place Real Estate
Source: CIBR,MLS#: 6226975 Originating MLS: Central Illinois Board Of REALTORS
Originating MLS: Central Illinois Board Of REALTORS
Facts & features
Interior
Bedrooms & bathrooms
- Bedrooms: 4
- Bathrooms: 3
- Full bathrooms: 2
- 1/2 bathrooms: 1
Primary bedroom
- Description: Flooring: Carpet
- Level: Upper
Bedroom
- Description: Flooring: Hardwood
- Level: Upper
Bedroom
- Description: Flooring: Carpet
- Level: Upper
Bedroom
- Description: Flooring: Hardwood
- Level: Upper
Primary bathroom
- Level: Upper
Dining room
- Description: Flooring: Hardwood
- Level: Main
Family room
- Description: Flooring: Carpet
- Level: Main
Other
- Level: Upper
Half bath
- Level: Main
Kitchen
- Description: Flooring: Ceramic Tile
- Level: Main
Living room
- Description: Flooring: Hardwood
- Level: Main
Office
- Description: Flooring: Hardwood
- Level: Main
- Dimensions: 10 x 10
Recreation
- Description: Flooring: Carpet
- Level: Basement
Sunroom
- Level: Main
Heating
- Forced Air, Gas
Cooling
- Central Air
Appliances
- Included: Built-In, Dishwasher, Gas Water Heater, Oven, Refrigerator
Features
- Attic, Fireplace, Bath in Master Bedroom, Pull Down Attic Stairs
- Windows: Replacement Windows
- Basement: Finished,Unfinished,Partial
- Attic: Pull Down Stairs
- Number of fireplaces: 2
- Fireplace features: Gas, Family/Living/Great Room
Interior area
- Total structure area: 2,676
- Total interior livable area: 2,676 sqft
- Finished area above ground: 2,309
- Finished area below ground: 367
Property
Parking
- Total spaces: 2
- Parking features: Detached, Garage
- Garage spaces: 2
Features
- Levels: Two
- Stories: 2
- Patio & porch: Rear Porch, Patio
- Exterior features: Fence, Shed
- Fencing: Yard Fenced
Lot
- Size: 7,840 sqft
Details
- Additional structures: Shed(s)
- Parcel number: 041216303014
- Zoning: R-1
- Special conditions: None
Construction
Type & style
- Home type: SingleFamily
- Architectural style: Traditional
- Property subtype: Single Family Residence
Materials
- Brick, Vinyl Siding
- Foundation: Basement
- Roof: Shingle
Condition
- Year built: 1929
Utilities & green energy
- Sewer: Public Sewer
- Water: Public
Community & neighborhood
Location
- Region: Decatur
- Subdivision: Dennis Add
Other
Other facts
- Road surface type: Asphalt
Price history
| Date | Event | Price |
|---|---|---|
| 6/2/2023 | Sold | $205,000$77/sqft |
Source: | ||
| 5/18/2023 | Pending sale | $205,000$77/sqft |
Source: | ||
| 4/27/2023 | Contingent | $205,000$77/sqft |
Source: | ||
| 4/24/2023 | Listed for sale | $205,000$77/sqft |
Source: | ||
Public tax history
| Year | Property taxes | Tax assessment |
|---|---|---|
| 2024 | $4,400 +34.6% | $45,454 +3.7% |
| 2023 | $3,269 +19.9% | $43,845 +16.4% |
| 2022 | $2,726 +9.6% | $37,653 +7.1% |
Find assessor info on the county website
Neighborhood: 62522
Nearby schools
GreatSchools rating
- 2/10Dennis Lab SchoolGrades: PK-8Distance: 0.5 mi
- 2/10Macarthur High SchoolGrades: 9-12Distance: 1.2 mi
- 2/10Eisenhower High SchoolGrades: 9-12Distance: 3 mi
Schools provided by the listing agent
- Elementary: Dennis
- Middle: Dennis
- High: Macarthur
- District: Decatur Dist 61
Source: CIBR. This data may not be complete. We recommend contacting the local school district to confirm school assignments for this home.

Get pre-qualified for a loan
At Zillow Home Loans, we can pre-qualify you in as little as 5 minutes with no impact to your credit score.An equal housing lender. NMLS #10287.


