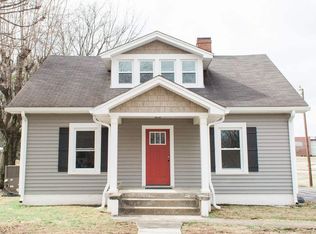Sold for $225,000
$225,000
416 S Main St, Franklin, KY 42134
3beds
2,107sqft
Single Family Residence
Built in 1935
0.43 Acres Lot
$255,200 Zestimate®
$107/sqft
$1,925 Estimated rent
Home value
$255,200
$237,000 - $273,000
$1,925/mo
Zestimate® history
Loading...
Owner options
Explore your selling options
What's special
This is a very well maintained 3 bedroom, 1.5 bathroom home located within walking distance to Historical Downtown Franklin. Charm Galore. Vintage Farm sink in the kitchen and a dumbwaiter with a recessed nook you could use to display your china, or make it a coffee station. Glass door knobs throughout the home. Large formal dining room. Large Sun Room. Bar in the sun room remains. Laundry/Mud Room with outside entrance. Hardwood floors are in great shape. Lots of storage space with closets and a basement. Basement has an entrance from the inside as well as the outside. Another convenient feature is the walk up attic. Perfect for storage or finish into another room. Even though it's on Main Street, there is lots of privacy, with a fenced in back yard. Two car detached garage that is currently being used as a workshop. Garage is climate controlled. Fabulous landscaping has already been done for you. Raised beds for flowers, herbs, or vegetables. For more information see the descriptions on each photo.
Zillow last checked: 8 hours ago
Listing updated: February 09, 2024 at 09:52pm
Listed by:
Ginger Farmer 615-268-0660,
Garmon Real Estate & Auction
Bought with:
Jennifer N Moss, 274690
EXIT Prime Realty
Source: RASK,MLS#: RA20225609
Facts & features
Interior
Bedrooms & bathrooms
- Bedrooms: 3
- Bathrooms: 2
- Full bathrooms: 1
- Partial bathrooms: 1
- Main level bathrooms: 1
- Main level bedrooms: 1
Primary bedroom
- Level: Main
- Area: 130
- Dimensions: 10.83 x 12
Bedroom 2
- Level: Upper
- Area: 118.33
- Dimensions: 10 x 11.83
Bedroom 3
- Level: Upper
- Area: 118.33
- Dimensions: 10 x 11.83
Primary bathroom
- Level: Upper
- Area: 79.75
- Dimensions: 9.67 x 8.25
Bathroom
- Features: Tub/Shower Combo
Dining room
- Level: Main
- Area: 203.06
- Dimensions: 14.17 x 14.33
Kitchen
- Features: Tile Counters
- Level: Main
Living room
- Level: Main
- Length: 12.33
Basement
- Area: 480
Heating
- Central, Gas
Cooling
- Central Air, Central Electric
Appliances
- Included: Disposal, Double Oven, Range/Oven, Electric Range, Refrigerator, Self Cleaning Oven, Electric Water Heater
- Laundry: Laundry Room
Features
- Ceiling Fan(s), Chandelier, Closet Light(s), Walk-In Closet(s), Walls (Plaster), Formal Dining Room
- Flooring: Carpet, Hardwood, Laminate, Tile
- Doors: Storm Door(s)
- Windows: Storm Window(s), Wood Frames, Blinds, Drapes
- Basement: Unfinished,Walk-Out Access
- Number of fireplaces: 1
- Fireplace features: 1, Gas, Gas Log-Natural, Wood Burning
Interior area
- Total structure area: 2,107
- Total interior livable area: 2,107 sqft
Property
Parking
- Total spaces: 2
- Parking features: Detached, Garage Door Opener, Heated Garage
- Garage spaces: 2
Accessibility
- Accessibility features: None
Features
- Levels: Two
- Patio & porch: Deck
- Exterior features: Concrete Walks, Landscaping, Mature Trees, Outdoor Lighting
- Fencing: Back Yard,Privacy,Board
- Body of water: None
Lot
- Size: 0.43 Acres
- Features: Historical District, City Lot
Details
- Parcel number: 013002400400
- Other equipment: Sump Pump
Construction
Type & style
- Home type: SingleFamily
- Architectural style: Cottage
- Property subtype: Single Family Residence
Materials
- Brick Veneer
- Foundation: Block
- Roof: Shingle
Condition
- New Construction
- New construction: No
- Year built: 1935
Utilities & green energy
- Sewer: City
- Water: City
- Utilities for property: Electricity Available, Internet Cable, Natural Gas, Street Lights
Community & neighborhood
Security
- Security features: Fire Alarm, Security System, Smoke Detector(s)
Community
- Community features: Sidewalks
Location
- Region: Franklin
- Subdivision: None
Other
Other facts
- Price range: $250K - $225K
- Road surface type: Asphalt
Price history
| Date | Event | Price |
|---|---|---|
| 2/10/2023 | Sold | $225,000-10%$107/sqft |
Source: | ||
| 1/16/2023 | Pending sale | $250,000$119/sqft |
Source: | ||
| 12/30/2022 | Listed for sale | $250,000+123.2%$119/sqft |
Source: | ||
| 12/15/2006 | Sold | $112,000$53/sqft |
Source: Agent Provided Report a problem | ||
Public tax history
| Year | Property taxes | Tax assessment |
|---|---|---|
| 2022 | $1,111 +0.8% | $127,000 |
| 2021 | $1,102 -1% | $127,000 |
| 2020 | $1,113 -1.9% | $127,000 |
Find assessor info on the county website
Neighborhood: 42134
Nearby schools
GreatSchools rating
- NAFranklin Elementary SchoolGrades: PK-KDistance: 0.3 mi
- 6/10Franklin-Simpson Middle SchoolGrades: 6-8Distance: 0.1 mi
- 7/10Franklin-Simpson High SchoolGrades: 9-12Distance: 0.2 mi
Schools provided by the listing agent
- Elementary: Simpson
- Middle: Franklin Simpson
- High: Franklin Simpson
Source: RASK. This data may not be complete. We recommend contacting the local school district to confirm school assignments for this home.

Get pre-qualified for a loan
At Zillow Home Loans, we can pre-qualify you in as little as 5 minutes with no impact to your credit score.An equal housing lender. NMLS #10287.
