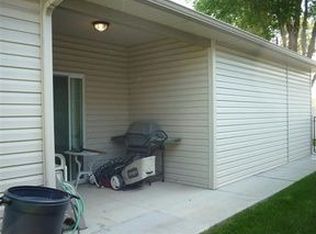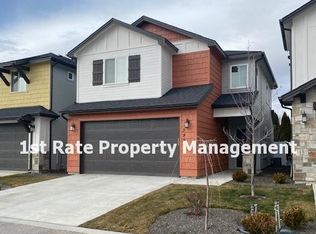Sold
Price Unknown
416 S Golden Eagle Ln, Eagle, ID 83616
2beds
2baths
1,546sqft
Single Family Residence
Built in 2005
5,227.2 Square Feet Lot
$447,000 Zestimate®
$--/sqft
$2,276 Estimated rent
Home value
$447,000
$416,000 - $483,000
$2,276/mo
Zestimate® history
Loading...
Owner options
Explore your selling options
What's special
Rare opportunity to own one of the few fully detached homes in this highly sought after 55+ community in the heart of Eagle. Private, gated neighborhood with only 46 homes; it's a quaint spot where the neighbors keep an eye on each other and host weekly gatherings to keep in touch. One of the coveted fully detached homes, coupled with one of the largest floorplans available; this single level home features an oversized primary bedroom and custom bathroom with roll in shower. Bright and airy home with tons of natural light throughout, highlighted by vaulted ceilings and an open floorplan in the main living areas. Kitchen offers an abundance of storage with separate pantry and refrigerator included. Enjoy the bright flowers and lush landscaping in your private, fully fenced yard, with two covered patios to enjoy. HOA fee includes lawn fertilizing and weekly lawn mowing during the summer, as well as snow removal during the winter. Down the street from shops, restaurants and grocery stores.
Zillow last checked: 8 hours ago
Listing updated: March 28, 2025 at 12:58pm
Listed by:
Morgan Hoffman 208-794-5948,
JPAR Live Local,
Nicholas Smith 208-859-6590,
JPAR Live Local
Bought with:
Lonnie Dodd
Homes of Idaho
Source: IMLS,MLS#: 98937268
Facts & features
Interior
Bedrooms & bathrooms
- Bedrooms: 2
- Bathrooms: 2
- Main level bathrooms: 2
- Main level bedrooms: 2
Primary bedroom
- Level: Main
- Area: 300
- Dimensions: 25 x 12
Bedroom 2
- Level: Main
- Area: 110
- Dimensions: 11 x 10
Kitchen
- Level: Main
- Area: 132
- Dimensions: 12 x 11
Living room
- Level: Main
- Area: 380
- Dimensions: 20 x 19
Heating
- Forced Air, Natural Gas
Cooling
- Central Air
Appliances
- Included: Dishwasher, Disposal, Oven/Range Freestanding, Refrigerator
Features
- Bath-Master, Bed-Master Main Level, Guest Room, Den/Office, Family Room, Great Room, Double Vanity, Walk-In Closet(s), Breakfast Bar, Laminate Counters, Number of Baths Main Level: 2
- Flooring: Carpet, Vinyl
- Windows: Skylight(s)
- Has basement: No
- Number of fireplaces: 1
- Fireplace features: One, Gas, Insert
Interior area
- Total structure area: 1,546
- Total interior livable area: 1,546 sqft
- Finished area above ground: 1,546
- Finished area below ground: 0
Property
Parking
- Total spaces: 2
- Parking features: Attached, Driveway
- Attached garage spaces: 2
- Has uncovered spaces: Yes
Accessibility
- Accessibility features: Bathroom Bars, Roll In Shower, Accessible Hallway(s)
Features
- Levels: One
- Patio & porch: Covered Patio/Deck
- Fencing: Full,Vinyl
Lot
- Size: 5,227 sqft
- Dimensions: 102 x 51
- Features: Sm Lot 5999 SF, Garden, Sidewalks, Corner Lot, Auto Sprinkler System, Full Sprinkler System
Details
- Parcel number: R6875320170
Construction
Type & style
- Home type: SingleFamily
- Property subtype: Single Family Residence
Materials
- Frame, Stone
- Roof: Architectural Style
Condition
- Year built: 2005
Utilities & green energy
- Water: Public
- Utilities for property: Sewer Connected, Cable Connected, Broadband Internet
Community & neighborhood
Community
- Community features: Gated
Senior living
- Senior community: Yes
Location
- Region: Eagle
- Subdivision: Pacific Heights
HOA & financial
HOA
- Has HOA: Yes
- HOA fee: $360 quarterly
Other
Other facts
- Listing terms: Cash,Conventional,FHA,VA Loan
- Ownership: Fee Simple,Fractional Ownership: No
- Road surface type: Paved
Price history
Price history is unavailable.
Public tax history
| Year | Property taxes | Tax assessment |
|---|---|---|
| 2025 | $1,419 +4% | $478,200 +2.3% |
| 2024 | $1,364 -21.7% | $467,600 +10.2% |
| 2023 | $1,742 +8.3% | $424,400 -16.5% |
Find assessor info on the county website
Neighborhood: 83616
Nearby schools
GreatSchools rating
- 10/10Eagle Hills Elementary SchoolGrades: PK-5Distance: 0.9 mi
- 9/10Eagle Middle SchoolGrades: 6-8Distance: 1.7 mi
- 10/10Eagle High SchoolGrades: 9-12Distance: 3.2 mi
Schools provided by the listing agent
- Elementary: Eagle
- Middle: Eagle Middle
- High: Eagle
- District: West Ada School District
Source: IMLS. This data may not be complete. We recommend contacting the local school district to confirm school assignments for this home.

