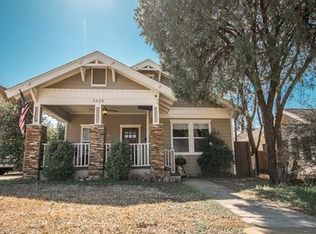Spacious, Elegant, and Ideally Located:
Welcome to this beautifully designed two-story home just minutes from the heart of Dallas. Nestled in the desirable East Dallas neighborhood, this property offers both comfort and convenience located less than 4 miles from Downtown Dallas, Deep Ellum, and Lower Greenville Avenue.
Property Highlights:
Layout & Size:
With over 3,200+ square feet of living space, this home offers an expansive open layout filled with natural light, high ceilings (9 10 ft throughout), and premium finishes across two levels.
Main Level Features:
Great Room: A stunning central living area with recessed ceilings and abundant room for entertaining.
Gourmet Kitchen: Includes a large working island, double sink with disposal, gas cooktop and oven, and a spacious pantry.
Formal & Informal Dining: Choose between a formal dining room, or a cozy breakfast nook.
Flexible Living Spaces: Includes a parlor, media room, and arched brick accents throughout for architectural charm.
Garage & Carport: Features a two-car garage plus an additional covered carport ideal for extra parking or storage.
EV-Ready: The garage is pre-wired for electric vehicle charging, ready for your eco-friendly lifestyle.
Covered Outdoor Living: Enjoy not just one but two covered patios, perfect for outdoor dining, relaxing, or entertaining.
Ample Storage: Multiple coat closets, built-ins, and custom shelving throughout.
Second Level Features:
Master Suite: A luxurious retreat with a large walk-in closet, whirlpool tub, double vanities, walk-in shower, and linen closets.
Additional Bedrooms: Two generously sized bedrooms each with its own full bathroom and walk-in closet.
Loft / Family Room: An upstairs living space open to the great room below ideal for a study, playroom, or media loft.
Covered Deck: Step out from the second floor onto a private, covered deck for a serene view and quiet escape.
Lease Terms Overview
Tenant Responsibilities: Renters are responsible for monthly landscaping and pest control service fees.
Maintenance Services: Optional maintenance is available through the landlord for an additional charge.
Application Fee: A one-time administrative application fee applies at the time of application.
Property Policies: This is a smoke-free residence. Pets are not preferred but may be considered on a case-by-case basis.
House for rent
Accepts Zillow applications
$4,299/mo
416 S Glasgow Dr, Dallas, TX 75223
3beds
3,250sqft
Price may not include required fees and charges.
Single family residence
Available Thu Aug 7 2025
Cats, dogs OK
Central air
Hookups laundry
Attached garage parking
-- Heating
What's special
Premium finishesHigh ceilingsTwo-car garageFormal dining roomLuxurious retreatSerene viewCovered patios
- 4 days
- on Zillow |
- -- |
- -- |
Travel times
Facts & features
Interior
Bedrooms & bathrooms
- Bedrooms: 3
- Bathrooms: 4
- Full bathrooms: 3
- 1/2 bathrooms: 1
Rooms
- Room types: Breakfast Nook
Cooling
- Central Air
Appliances
- Included: Oven, WD Hookup
- Laundry: Hookups
Features
- View, WD Hookup, Walk In Closet, Walk-In Closet(s)
- Flooring: Hardwood
Interior area
- Total interior livable area: 3,250 sqft
Property
Parking
- Parking features: Attached, Covered, Garage
- Has attached garage: Yes
- Details: Contact manager
Features
- Patio & porch: Deck, Patio
- Exterior features: Electric Vehicle Charging Station, Energy-efficient insulation and soundproofing, Expansive open floor plan with 10-ft recessed ceilings, Multiple built-ins and niches for display and storage, Smart layout with three full bathrooms and powder room, Stone-accented exterior with arched brick architecture, Upstairs master suite with whirlpool tub and walk-in shower, View Type: Upstairs loft/family room with open view to great room, Walk In Closet, walk-in kitchen storage
Details
- Parcel number: 00000166060000000
Construction
Type & style
- Home type: SingleFamily
- Property subtype: Single Family Residence
Community & HOA
Location
- Region: Dallas
Financial & listing details
- Lease term: 1 Year
Price history
| Date | Event | Price |
|---|---|---|
| 6/19/2025 | Listed for rent | $4,299+10.2%$1/sqft |
Source: Zillow Rentals | ||
| 7/29/2023 | Listing removed | -- |
Source: Zillow Rentals | ||
| 6/25/2023 | Price change | $3,900-8.2%$1/sqft |
Source: Zillow Rentals | ||
| 6/7/2023 | Price change | $4,250-5.6%$1/sqft |
Source: Zillow Rentals | ||
| 5/29/2023 | Listed for rent | $4,500+28.6%$1/sqft |
Source: Zillow Rentals | ||
![[object Object]](https://photos.zillowstatic.com/fp/e6d77ab5cb0a318ab862176a7655e05e-p_i.jpg)
