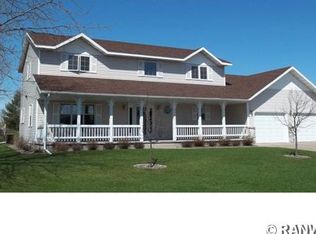Closed
$350,000
416 Royal Crest Drive, Rice Lake, WI 54868
3beds
1,847sqft
Single Family Residence
Built in 1988
0.51 Acres Lot
$359,400 Zestimate®
$189/sqft
$2,217 Estimated rent
Home value
$359,400
$280,000 - $460,000
$2,217/mo
Zestimate® history
Loading...
Owner options
Explore your selling options
What's special
Welcome to this charming home on a spacious lot in the highly desirable Royal Crest neighborhood. This multi-level property features a thoughtfully designed floor plan, making it ideal for hosting and entertaining friends and family. Unwind in the inviting sunroom, a perfect retreat for relaxation. The home includes a generous two-car attached garage, as well as an additional parking pad for extra convenience. Rest easy knowing that the roof, siding, gutters, and several windows have been recently replaced following the latest hailstorms. Located near schools, the new aquatic center, shopping, and healthcare facilities, this home offers both comfort and convenience. Don?t miss your opportunity to make it yours!
Zillow last checked: 8 hours ago
Listing updated: June 12, 2025 at 04:06am
Listed by:
Casey Watters 715-434-7904,
Real Estate Solutions
Bought with:
Holly Jordan
Source: WIREX MLS,MLS#: 1589080 Originating MLS: REALTORS Association of Northwestern WI
Originating MLS: REALTORS Association of Northwestern WI
Facts & features
Interior
Bedrooms & bathrooms
- Bedrooms: 3
- Bathrooms: 3
- Full bathrooms: 2
- 1/2 bathrooms: 1
Primary bedroom
- Level: Upper
- Area: 110
- Dimensions: 10 x 11
Bedroom 2
- Level: Upper
- Area: 220
- Dimensions: 20 x 11
Bedroom 3
- Level: Lower
- Area: 156
- Dimensions: 12 x 13
Family room
- Level: Lower
- Area: 169
- Dimensions: 13 x 13
Kitchen
- Level: Main
- Area: 121
- Dimensions: 11 x 11
Living room
- Level: Main
- Area: 156
- Dimensions: 13 x 12
Heating
- Natural Gas, Forced Air
Cooling
- Central Air
Appliances
- Included: Dishwasher, Microwave, Range/Oven, Refrigerator
Features
- Other
- Basement: Partial,Partially Finished,Block
Interior area
- Total structure area: 1,847
- Total interior livable area: 1,847 sqft
- Finished area above ground: 1,376
- Finished area below ground: 471
Property
Parking
- Total spaces: 2
- Parking features: 2 Car, Attached
- Attached garage spaces: 2
Features
- Levels: Multi-Level
- Patio & porch: Patio
Lot
- Size: 0.51 Acres
- Dimensions: 266 x 203 x
Details
- Parcel number: 276210003000
- Zoning: Residential
Construction
Type & style
- Home type: SingleFamily
- Property subtype: Single Family Residence
Condition
- 21+ Years
- New construction: No
- Year built: 1988
Utilities & green energy
- Electric: Circuit Breakers
- Sewer: Public Sewer
- Water: Public
Community & neighborhood
Location
- Region: Rice Lake
- Municipality: Rice Lake
Price history
| Date | Event | Price |
|---|---|---|
| 6/12/2025 | Sold | $350,000-2.5%$189/sqft |
Source: | ||
| 4/28/2025 | Contingent | $359,000$194/sqft |
Source: | ||
| 4/21/2025 | Price change | $359,000-2.7%$194/sqft |
Source: | ||
| 2/27/2025 | Listed for sale | $369,000$200/sqft |
Source: | ||
Public tax history
| Year | Property taxes | Tax assessment |
|---|---|---|
| 2024 | $4,440 +10.1% | $250,000 |
| 2023 | $4,032 -1.2% | $250,000 +23.2% |
| 2022 | $4,080 +0.6% | $203,000 |
Find assessor info on the county website
Neighborhood: 54868
Nearby schools
GreatSchools rating
- 5/10Rice Lake Middle SchoolGrades: 5-8Distance: 0.3 mi
- 4/10Rice Lake High SchoolGrades: 9-12Distance: 0.5 mi
- 5/10Hilltop Elementary SchoolGrades: K-4Distance: 0.3 mi
Schools provided by the listing agent
- District: Rice Lake
Source: WIREX MLS. This data may not be complete. We recommend contacting the local school district to confirm school assignments for this home.
Get pre-qualified for a loan
At Zillow Home Loans, we can pre-qualify you in as little as 5 minutes with no impact to your credit score.An equal housing lender. NMLS #10287.
