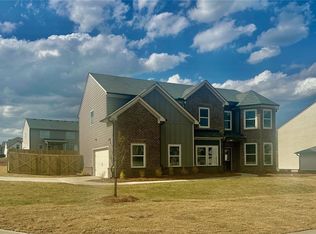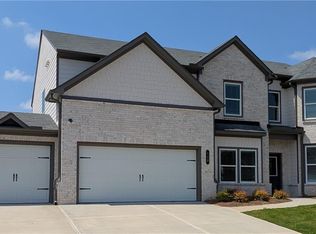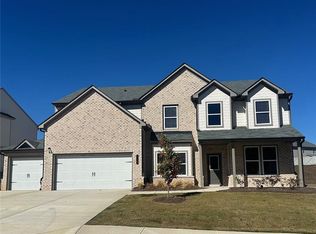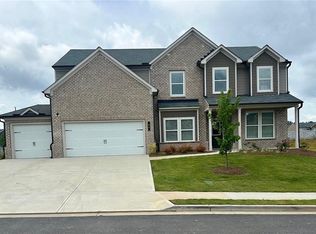Closed
$499,990
416 Rodeo Dr, Acworth, GA 30102
5beds
3,129sqft
Single Family Residence, Residential
Built in 2024
0.25 Acres Lot
$492,500 Zestimate®
$160/sqft
$2,869 Estimated rent
Home value
$492,500
$453,000 - $537,000
$2,869/mo
Zestimate® history
Loading...
Owner options
Explore your selling options
What's special
The Cartay Plan Lot 13a: 5BR/3BA Welcome to Beckett Ranch, a Brand New Community Situated in the Lively and Timeless "SOUTHERN CHARM" Town of Auburn, GA. 2 STORY FOYER and Beautiful Open Concept Spacious Plan has Room for Entertaining. The Great Room and Kitchen area Enjoy a Lovely View of the Back Yard. Enter into a Formal Dining Room and Living Room/Office/Playroom. On the Main Level you will also find a Bedroom and Full Bath that will Delight Extended Family or Guests. A Few Highlights Include: Luxury Vinyl Planking Throughout the Main Level Living Areas, a Kitchen with GRANITE COUNTERS, TILE Backsplash, and a STAINLESS -STEEL Appliance Package. Upstairs You May Like to Have a Movie Night or Watch a Ball Game in the Media Room and How About the Convenience of an UPSTAIRS LAUNDRY ROOM! Enter into a Large Main Suite with a Beautiful Spa Bath, Including a DOUBLE VANITY with a Granite Counter Top, Separate Tile SHOWER and TUB, LARGE WALK IN CLOSET. This MAGNIFICENT Home is (Total Electric) ENERGY EFFICIENT. The Property Also Includes a Fully Landscaped and Sodded Yard on All Four Sides and COVERED BACK DECK. Beckett Ranch will be a Fabulous Master-Planned Community Eventually Including Interlinking Walking Trails, Sidewalks, Underground Utilities, Clubhouse, Pool, Playgrounds, Pavilion and a Large Conservation Area Running Alongside Rock Creek. The Builder is offering $12,500 in Builder Paid Closing Costs with the Preferred Lender - Arch Capital. *SOME PHOTOS may be STOCK PHOTOS and may not be the actual pictures of the home. Home is Under Construction with an estimated finish date of January 2025
Zillow last checked: 8 hours ago
Listing updated: December 30, 2024 at 10:55pm
Listing Provided by:
Jan Welch,
Park Place Brokers,
ROCKNEY A FISH,
Park Place Brokers
Bought with:
Jerry Guerra, 213486
Keller Williams Realty Atlanta Partners
Source: FMLS GA,MLS#: 7479324
Facts & features
Interior
Bedrooms & bathrooms
- Bedrooms: 5
- Bathrooms: 3
- Full bathrooms: 3
- Main level bathrooms: 1
- Main level bedrooms: 1
Primary bedroom
- Features: Oversized Master
- Level: Oversized Master
Bedroom
- Features: Oversized Master
Primary bathroom
- Features: Double Vanity, Separate Tub/Shower, Vaulted Ceiling(s)
Dining room
- Features: Separate Dining Room
Kitchen
- Features: Cabinets White, Kitchen Island, Pantry Walk-In, Stone Counters, View to Family Room
Heating
- Central, Electric, ENERGY STAR Qualified Equipment, Zoned
Cooling
- Ceiling Fan(s), Central Air, Electric, Zoned
Appliances
- Included: Dishwasher, Disposal, Electric Range, Electric Water Heater
- Laundry: In Hall, Laundry Room, Upper Level
Features
- Crown Molding, Double Vanity, Entrance Foyer, Entrance Foyer 2 Story, Tray Ceiling(s), Vaulted Ceiling(s), Walk-In Closet(s)
- Flooring: Carpet, Ceramic Tile, Luxury Vinyl, Vinyl
- Windows: Insulated Windows
- Basement: None
- Number of fireplaces: 1
- Fireplace features: Decorative, Electric, Great Room
- Common walls with other units/homes: No Common Walls
Interior area
- Total structure area: 3,129
- Total interior livable area: 3,129 sqft
- Finished area above ground: 3,129
Property
Parking
- Total spaces: 2
- Parking features: Driveway, Garage, Garage Door Opener
- Garage spaces: 2
- Has uncovered spaces: Yes
Accessibility
- Accessibility features: None
Features
- Levels: Two
- Stories: 2
- Patio & porch: Covered, Front Porch, Rear Porch
- Exterior features: Lighting
- Pool features: None
- Spa features: None
- Fencing: None
- Has view: Yes
- View description: Neighborhood, Trees/Woods
- Waterfront features: None
- Body of water: None
Lot
- Size: 0.25 Acres
- Features: Back Yard, Front Yard, Landscaped, Level
Details
- Additional structures: None
- Parcel number: R2003C130
- Other equipment: None
- Horse amenities: None
Construction
Type & style
- Home type: SingleFamily
- Architectural style: Traditional
- Property subtype: Single Family Residence, Residential
Materials
- Brick Front, HardiPlank Type
- Foundation: Slab
- Roof: Composition,Shingle
Condition
- Under Construction
- New construction: Yes
- Year built: 2024
Details
- Warranty included: Yes
Utilities & green energy
- Electric: 220 Volts
- Sewer: Public Sewer
- Water: Public
- Utilities for property: Cable Available, Electricity Available, Sewer Available, Underground Utilities, Water Available
Green energy
- Green verification: ENERGY STAR Certified Homes
- Energy efficient items: Appliances, HVAC, Insulation, Water Heater
- Energy generation: None
- Water conservation: Low-Flow Fixtures
Community & neighborhood
Security
- Security features: Smoke Detector(s)
Community
- Community features: Clubhouse, Homeowners Assoc, Pool, Sidewalks, Street Lights
Location
- Region: Acworth
- Subdivision: Beckett Ranch
HOA & financial
HOA
- Has HOA: Yes
- HOA fee: $700 annually
Other
Other facts
- Road surface type: Asphalt, Paved
Price history
| Date | Event | Price |
|---|---|---|
| 12/12/2024 | Sold | $499,990$160/sqft |
Source: | ||
| 11/22/2024 | Pending sale | $499,990$160/sqft |
Source: | ||
| 10/31/2024 | Listed for sale | $499,990$160/sqft |
Source: | ||
Public tax history
Tax history is unavailable.
Neighborhood: 30102
Nearby schools
GreatSchools rating
- 7/10Mulberry Elementary SchoolGrades: PK-5Distance: 1 mi
- 6/10Dacula Middle SchoolGrades: 6-8Distance: 2.4 mi
- 6/10Dacula High SchoolGrades: 9-12Distance: 2.6 mi
Schools provided by the listing agent
- Elementary: Mulberry
- Middle: Dacula
- High: Dacula
Source: FMLS GA. This data may not be complete. We recommend contacting the local school district to confirm school assignments for this home.
Get a cash offer in 3 minutes
Find out how much your home could sell for in as little as 3 minutes with a no-obligation cash offer.
Estimated market value$492,500
Get a cash offer in 3 minutes
Find out how much your home could sell for in as little as 3 minutes with a no-obligation cash offer.
Estimated market value
$492,500



