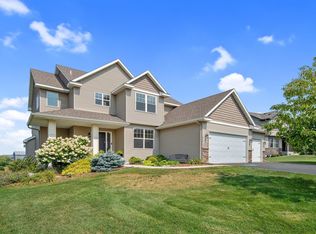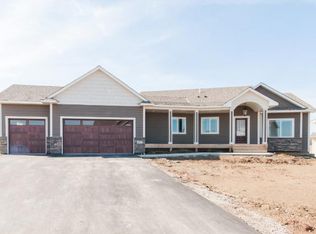Closed
$474,900
416 Riverview Rd, Delano, MN 55328
4beds
3,286sqft
Single Family Residence
Built in 2014
0.31 Acres Lot
$477,200 Zestimate®
$145/sqft
$3,100 Estimated rent
Home value
$477,200
$434,000 - $525,000
$3,100/mo
Zestimate® history
Loading...
Owner options
Explore your selling options
What's special
This stunning home offers everything today’s growing families need! Featuring an open-concept floor plan, it boasts a gourmet kitchen, a luxurious owner’s suite, and two junior suites complete with walk-in closets and a Jack-and-Jill bath. The main level includes a dedicated office space, perfect for remote work or study.
The recently finished lower level adds incredible living space, including a huge recreation room with walkout access to the backyard, a spacious 4th bedroom, and a beautiful full bathroom—ideal for guests or a private suite!
Step outside and enjoy the new maintenance-free deck, where you can relax and take in serene views of the nature preserve and large pond. The oversized garage offers extra storage, ensuring plenty of space for all your needs.
All of this in a fantastic Delano location, known for its top-rated schools and welcoming community. Don’t miss this incredible opportunity
Zillow last checked: 8 hours ago
Listing updated: April 24, 2025 at 12:18pm
Listed by:
Gregory R Anderson 952-368-0345,
RE/MAX Advisors-West
Bought with:
Justin M Perry
Coldwell Banker Realty
Source: NorthstarMLS as distributed by MLS GRID,MLS#: 6676318
Facts & features
Interior
Bedrooms & bathrooms
- Bedrooms: 4
- Bathrooms: 4
- Full bathrooms: 2
- 3/4 bathrooms: 1
- 1/2 bathrooms: 1
Bedroom 1
- Level: Upper
- Area: 224 Square Feet
- Dimensions: 16x14
Bedroom 2
- Level: Upper
- Area: 154 Square Feet
- Dimensions: 14x11
Bedroom 3
- Level: Upper
- Area: 154 Square Feet
- Dimensions: 14x11
Bedroom 4
- Level: Lower
- Area: 130 Square Feet
- Dimensions: 13x10
Dining room
- Level: Main
- Area: 154 Square Feet
- Dimensions: 14x11
Family room
- Level: Lower
- Area: 468 Square Feet
- Dimensions: 26x18
Kitchen
- Level: Main
- Area: 160 Square Feet
- Dimensions: 16x10
Living room
- Level: Main
- Area: 272 Square Feet
- Dimensions: 17x16
Office
- Level: Main
- Area: 110 Square Feet
- Dimensions: 11x10
Heating
- Forced Air
Cooling
- Central Air
Appliances
- Included: Air-To-Air Exchanger, Dishwasher, Disposal, Dryer, Freezer, Humidifier, Microwave, Range, Refrigerator, Washer, Water Softener Owned
Features
- Basement: Drain Tiled,Finished,Full,Walk-Out Access
- Has fireplace: No
Interior area
- Total structure area: 3,286
- Total interior livable area: 3,286 sqft
- Finished area above ground: 2,196
- Finished area below ground: 802
Property
Parking
- Total spaces: 3
- Parking features: Attached, Concrete, Garage Door Opener, Insulated Garage
- Attached garage spaces: 3
- Has uncovered spaces: Yes
- Details: Garage Dimensions (32x25), Garage Door Height (7), Garage Door Width (16)
Accessibility
- Accessibility features: None
Features
- Levels: Two
- Stories: 2
- Patio & porch: Deck
Lot
- Size: 0.31 Acres
- Dimensions: 122 x 132 x 86 x 139
- Features: Wooded
Details
- Foundation area: 1090
- Parcel number: 107091005030
- Zoning description: Residential-Single Family
Construction
Type & style
- Home type: SingleFamily
- Property subtype: Single Family Residence
Materials
- Brick/Stone, Vinyl Siding, Frame
- Roof: Age 8 Years or Less,Asphalt
Condition
- Age of Property: 11
- New construction: No
- Year built: 2014
Utilities & green energy
- Electric: Circuit Breakers, 150 Amp Service
- Gas: Natural Gas
- Sewer: City Sewer - In Street
- Water: City Water/Connected
Community & neighborhood
Location
- Region: Delano
- Subdivision: Fox Meadow
HOA & financial
HOA
- Has HOA: No
Other
Other facts
- Road surface type: Paved
Price history
| Date | Event | Price |
|---|---|---|
| 4/24/2025 | Sold | $474,9000%$145/sqft |
Source: | ||
| 3/18/2025 | Pending sale | $474,990$145/sqft |
Source: | ||
| 2/27/2025 | Listed for sale | $474,990+11.5%$145/sqft |
Source: | ||
| 6/1/2021 | Sold | $426,000+0.2%$130/sqft |
Source: | ||
| 4/6/2021 | Pending sale | $425,000$129/sqft |
Source: | ||
Public tax history
| Year | Property taxes | Tax assessment |
|---|---|---|
| 2025 | $5,896 -1.3% | $485,200 -0.8% |
| 2024 | $5,972 +4.8% | $489,300 -4.5% |
| 2023 | $5,696 +6.3% | $512,500 +14% |
Find assessor info on the county website
Neighborhood: 55328
Nearby schools
GreatSchools rating
- 9/10Delano Middle SchoolGrades: 4-6Distance: 2.7 mi
- 10/10Delano Senior High SchoolGrades: 7-12Distance: 2.4 mi
- 9/10Delano Elementary SchoolGrades: PK-3Distance: 2.8 mi
Get a cash offer in 3 minutes
Find out how much your home could sell for in as little as 3 minutes with a no-obligation cash offer.
Estimated market value
$477,200
Get a cash offer in 3 minutes
Find out how much your home could sell for in as little as 3 minutes with a no-obligation cash offer.
Estimated market value
$477,200

