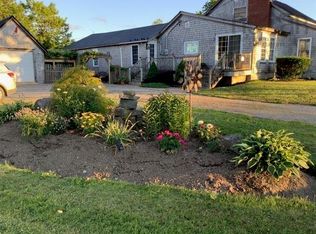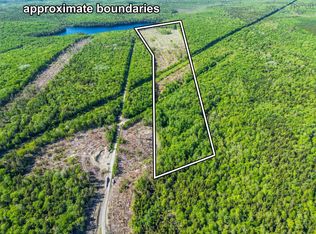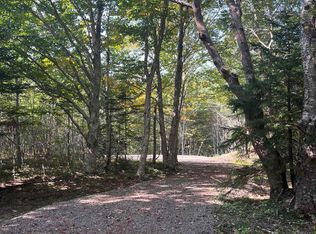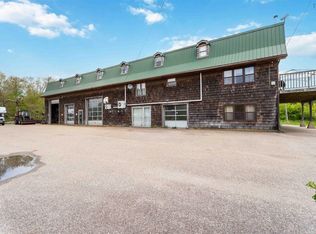Relax at Provost Lake. Nestled on over 4 acres with 650 feet of lakefront, this rare property offers a peaceful retreat or year-round residence ideal for those seeking privacy, comfort, and connection to nature. The 2,300+ sq. ft. single-level home is designed for easy living with extra-wide hallways, abundant storage, and a newer heat pump for year-round comfort. Four spacious bedrooms, including a primary suite with private patio access and lake views, provide plenty of space for relaxation. The open-concept kitchen features an island and separate breakfast barperfect for gathering after a day on the lake. The home is primarily heated with an outdoor wood furnace providing efficient in-floor heat throughout. Outside, enjoy a beautifully laid interlock patio that creates a natural flow for entertaining or quiet evenings. Two covered patios, one off the living area and another off the primary suite, both offer stunning views of the water. A large 1,500 sq. ft. heated and wired garage/workshop is ideal for hobbies, storage, or recreational equipment. An additional shed houses the wood furnace and firewood supply. Fiber-optic internet is available, allowing you to stay connected in this private location. Just 15 minutes to Weymouth, 40 minutes to Digby, and under 3 hours to Halifax, this lakefront property offers serene living with amenities within reach. Whether you're retiring, relocating, or searching for a personal retreat, Provost Lake is a rare find.
This property is off market, which means it's not currently listed for sale or rent on Zillow. This may be different from what's available on other websites or public sources.



