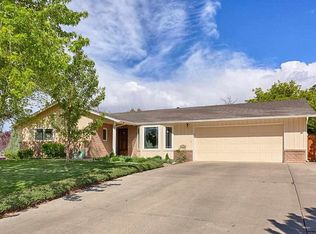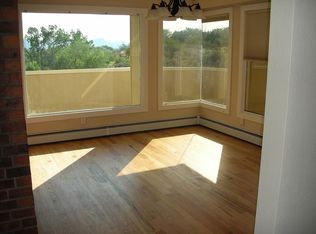Sold for $656,500
$656,500
416 Ridgeway Dr, Grand Junction, CO 81507
4beds
3baths
2,675sqft
Single Family Residence
Built in 1981
0.34 Acres Lot
$665,900 Zestimate®
$245/sqft
$3,030 Estimated rent
Home value
$665,900
$626,000 - $713,000
$3,030/mo
Zestimate® history
Loading...
Owner options
Explore your selling options
What's special
A beautiful life begins here. Set against the backdrop of the Bookcliffs and Grand Mesa, this updated Redlands jewel invites you to slow down, savor the views, and enjoy the art of living well. As soon as you step into the large vaulted foyer you'll notice that the tasteful updates are highlighted by lots of natural light. This elegant four bedroom home is packed with quality updates including laminate flooring, shiplap, updated fixtures, a gourmet chef inspired kitchen complete with granite counter tops, elegant wood shelving, refinished concrete slab island and a sink with views. The primary suite opens to a private deck with more mountain views, featuring a 5 piece master bath which boasts plenty of space and a claw foot soaker tub. Outside, the experience continues. A newly built lower deck extends the living space, framed by stacked stone walls, raised garden beds, and new landscaping. This is one you won’t want to miss. The location, views and updates are just some of the reasons to schedule your private showing today!
Zillow last checked: 8 hours ago
Listing updated: August 05, 2025 at 11:31am
Listed by:
BRANDON PALMER 970-712-6868,
RE/MAX 4000, INC
Bought with:
NATTIGAN WORTMANN - THE TOWNER GROUP
RE/MAX RISE UP
Source: GJARA,MLS#: 20252971
Facts & features
Interior
Bedrooms & bathrooms
- Bedrooms: 4
- Bathrooms: 3
Primary bedroom
- Level: Upper
- Dimensions: 22 x 14
Bedroom 2
- Level: Main
- Dimensions: 13 x 11
Bedroom 3
- Level: Upper
- Dimensions: 13.6 x 12
Bedroom 4
- Level: Upper
- Dimensions: 13.6 x 12
Dining room
- Level: Main
- Dimensions: 18 x 13
Family room
- Dimensions: 0
Kitchen
- Level: Main
- Dimensions: 16 x 14
Laundry
- Level: Upper
- Dimensions: 0
Living room
- Level: Main
- Dimensions: 18.6 x 18
Heating
- Baseboard, Hot Water, Natural Gas
Cooling
- Evaporative Cooling
Appliances
- Included: Dryer, Dishwasher, Electric Oven, Electric Range, Refrigerator, Washer
Features
- Ceiling Fan(s), Separate/Formal Dining Room, Granite Counters, Pantry, Upper Level Primary, Vaulted Ceiling(s), Walk-In Closet(s), Walk-In Shower, Window Treatments
- Flooring: Laminate
- Windows: Window Coverings
- Basement: Crawl Space
- Has fireplace: No
- Fireplace features: None
Interior area
- Total structure area: 2,675
- Total interior livable area: 2,675 sqft
Property
Parking
- Total spaces: 2
- Parking features: Attached, Garage
- Attached garage spaces: 2
Accessibility
- Accessibility features: None, Low Threshold Shower
Features
- Levels: Two
- Stories: 2
- Patio & porch: Deck, Open
- Exterior features: Shed, Sprinkler/Irrigation
- Fencing: Full
Lot
- Size: 0.34 Acres
- Features: Landscaped, Sprinkler System
Details
- Additional structures: Shed(s)
- Parcel number: 294516323005
- Zoning description: RSF
Construction
Type & style
- Home type: SingleFamily
- Architectural style: Two Story
- Property subtype: Single Family Residence
Materials
- Stucco, Wood Frame
- Roof: Asphalt,Composition
Condition
- Year built: 1981
- Major remodel year: 2019
Utilities & green energy
- Sewer: Connected
- Water: Public
Community & neighborhood
Location
- Region: Grand Junction
- Subdivision: The Ridges
HOA & financial
HOA
- Has HOA: No
- Services included: Sprinkler
Price history
| Date | Event | Price |
|---|---|---|
| 8/5/2025 | Sold | $656,500-2.7%$245/sqft |
Source: GJARA #20252971 Report a problem | ||
| 7/15/2025 | Pending sale | $675,000$252/sqft |
Source: GJARA #20252971 Report a problem | ||
| 7/11/2025 | Listed for sale | $675,000$252/sqft |
Source: GJARA #20252971 Report a problem | ||
| 6/30/2025 | Pending sale | $675,000$252/sqft |
Source: GJARA #20252971 Report a problem | ||
| 6/24/2025 | Listed for sale | $675,000+58.8%$252/sqft |
Source: GJARA #20252971 Report a problem | ||
Public tax history
| Year | Property taxes | Tax assessment |
|---|---|---|
| 2025 | $2,599 +0.5% | $44,500 +8.1% |
| 2024 | $2,586 +12.8% | $41,150 -3.6% |
| 2023 | $2,292 -0.5% | $42,690 +30.6% |
Find assessor info on the county website
Neighborhood: 81507
Nearby schools
GreatSchools rating
- 9/10Scenic Elementary SchoolGrades: K-5Distance: 0.7 mi
- 7/10Redlands Middle SchoolGrades: 6-8Distance: 2.6 mi
- 7/10Fruita Monument High SchoolGrades: 10-12Distance: 8.3 mi
Schools provided by the listing agent
- Elementary: Wingate
- Middle: Redlands
- High: Grand Junction
Source: GJARA. This data may not be complete. We recommend contacting the local school district to confirm school assignments for this home.

Get pre-qualified for a loan
At Zillow Home Loans, we can pre-qualify you in as little as 5 minutes with no impact to your credit score.An equal housing lender. NMLS #10287.

