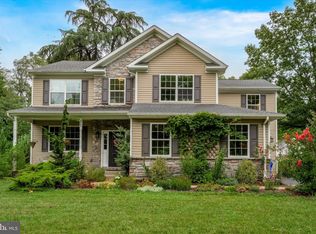This lovely stone front colonial home sits far back off the street and is hidden by mature trees and plantings providing loads of privacy. It is immediately evident that this home has been lovingly maintained by its owners. The amount of functional living space - which has been tastefully expanded and improved upon - will immediately amaze you. You enter this home through a welcoming foyer that immediately precedes a conveniently located powder room and a classic library with beautiful built-ins. The stunning formal living room features a classic wood burning fireplace and large bay window offering a panoramic view of the gorgeous and private rear yard. The formal dining room will easily entertain any size gathering while the large country kitchen awaits the family chef. A butler's pantry with wet bar runs between the kitchen and dining room adding convenience and ease to entertaining. The first floor is further enhanced by one of this home~s most distinctive features - a large family room/sun room addition with cathedral ceilings, sky lights and a gas fireplace perfect to warm up chilly winter nights or enjoy the sounds of springtime through the many windows surrounding this incredible space. Upstairs you will find a master suite addition with an enormous bedroom complete with a sitting/dressing room, tons of closet space and ensuite bath. This level also features three additional bedrooms, one offering a full bath, and a hall bath. There is a full unfinished basement area featuring a new 220 electric panel. A two car garage opens to a covered porch with easy access to the kitchen. The long driveway will hold 4+ cars. The rear yard features a grape arbor, potting shed and a pond with a soothing water feature. Finally, a slate patio is the perfect spot to sit and enjoy the serenity of this private sanctuary. Conveniently located within walking distance of the elementary and high schools, close to Curtis Arboretum, local parks, the Glenside Pool and Library, shops, restaurants, the Jenkintown train station and easy access to major roads. Don't miss this one! 2020-02-13
This property is off market, which means it's not currently listed for sale or rent on Zillow. This may be different from what's available on other websites or public sources.

