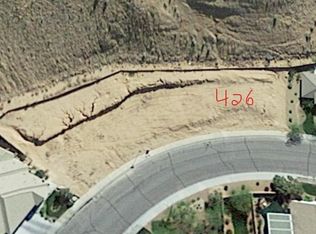"Two Spacious Master Suites" are the hallmark of this popular floor plan...."Two Large Picture Windows" along the east side of this home bring in plenty of natural light to the living room, kitchen and dining area. Vaulted ceilings commence in the entryway and flow throughout the living room, kitchen and master bedroom. Kitchen has a large breakfast bar with seating for four. New Smoked Stainless Steel Refrigerator is yet another plus in this home ...and yes a large corner pantry. "FURNISHED" Living Room, Dining Area and Kitchen...New 65" TV's. East facing backyard enables you to entertain and BBQ in the afternoons and evenings protecting you from the summer sun. Garage has been extended an additional 4 feet. This makes extra room for toys, long bed trucks and/or storage. Backyard has block walls along the eastern and southern perimeters. Eastern boundary is the Falcon Ridge Golf Course....no one will be building in "your" backyard. 2nd Master Suite has theater style seating with a 65" TV.
This property is off market, which means it's not currently listed for sale or rent on Zillow. This may be different from what's available on other websites or public sources.

