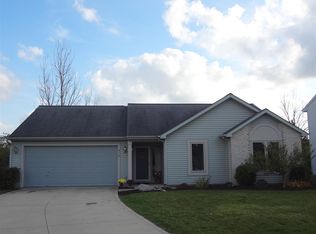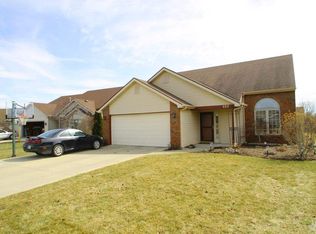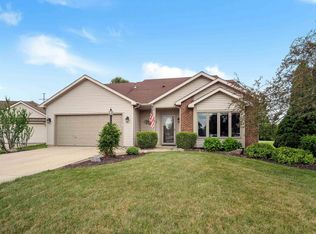Closed
$228,000
416 Rampart Dr, Fort Wayne, IN 46845
3beds
1,306sqft
Single Family Residence
Built in 2000
9,583.2 Square Feet Lot
$250,400 Zestimate®
$--/sqft
$1,713 Estimated rent
Home value
$250,400
$238,000 - $263,000
$1,713/mo
Zestimate® history
Loading...
Owner options
Explore your selling options
What's special
***MULTIPLE OFFERS RECEIVED - HIGHEST AND BEST DUE SUNDAY FEBRUARY 25th, 2024 at NOON with a response by 1PM*** Welcome home! This adorable ranch is ready for its next owner. Upon entering the front door you'll find a large living room with an open kitchen concept. The home features a split floor plan. The spacious master suite offers a large walk-in closet, water closet and over sized vanity. The other 2 bedrooms can be found just off the kitchen both featuring plenty of closet space! Newer flooring throughout. New roof in 2019. Don't miss this awesome property in NWAC schools! This is an estate sale. Seller is unable to make repairs so home is being sold "As Is".
Zillow last checked: 8 hours ago
Listing updated: March 21, 2024 at 05:15am
Listed by:
Ashley Whitcombe Cell:260-494-0660,
Coldwell Banker Real Estate Group
Bought with:
Robert F Ashley, RB14039445
Mike Thomas Assoc., Inc
Source: IRMLS,MLS#: 202403407
Facts & features
Interior
Bedrooms & bathrooms
- Bedrooms: 3
- Bathrooms: 2
- Full bathrooms: 2
- Main level bedrooms: 3
Bedroom 1
- Level: Main
Bedroom 2
- Level: Main
Dining room
- Level: Main
- Area: 110
- Dimensions: 10 x 11
Kitchen
- Level: Main
- Area: 100
- Dimensions: 10 x 10
Living room
- Level: Main
- Area: 285
- Dimensions: 19 x 15
Heating
- Natural Gas, Forced Air
Cooling
- Central Air
Appliances
- Included: Range/Oven Hk Up Gas/Elec, Dishwasher, Microwave, Refrigerator, Washer, Dryer-Electric, Gas Oven, Gas Water Heater
- Laundry: Electric Dryer Hookup, Washer Hookup
Features
- 1st Bdrm En Suite, Main Level Bedroom Suite
- Flooring: Laminate
- Has basement: No
- Number of fireplaces: 1
- Fireplace features: Living Room
Interior area
- Total structure area: 1,306
- Total interior livable area: 1,306 sqft
- Finished area above ground: 1,306
- Finished area below ground: 0
Property
Parking
- Total spaces: 2
- Parking features: Attached, Concrete
- Attached garage spaces: 2
- Has uncovered spaces: Yes
Features
- Levels: One
- Stories: 1
- Patio & porch: Porch Covered
Lot
- Size: 9,583 sqft
- Dimensions: 65X144
- Features: Sloped, City/Town/Suburb
Details
- Parcel number: 020228408012.000057
Construction
Type & style
- Home type: SingleFamily
- Architectural style: Ranch
- Property subtype: Single Family Residence
Materials
- Brick, Vinyl Siding
- Foundation: Slab
- Roof: Asphalt
Condition
- New construction: No
- Year built: 2000
Utilities & green energy
- Sewer: City
- Water: City
Community & neighborhood
Location
- Region: Fort Wayne
- Subdivision: Corbin Place
Other
Other facts
- Listing terms: Cash,Conventional,FHA,USDA Loan,VA Loan
Price history
| Date | Event | Price |
|---|---|---|
| 3/21/2024 | Sold | $228,000-0.8% |
Source: | ||
| 2/25/2024 | Pending sale | $229,900 |
Source: | ||
| 2/22/2024 | Price change | $229,900-4.2% |
Source: | ||
| 2/5/2024 | Pending sale | $240,000 |
Source: | ||
| 2/5/2024 | Price change | $240,000+6.7% |
Source: | ||
Public tax history
| Year | Property taxes | Tax assessment |
|---|---|---|
| 2025 | $1,181 +57% | $224,000 +9.1% |
| 2024 | $752 +2% | $205,300 +15% |
| 2023 | $737 +2% | $178,500 +15.1% |
Find assessor info on the county website
Neighborhood: 46845
Nearby schools
GreatSchools rating
- 7/10Oak View Elementary SchoolGrades: K-5Distance: 0.6 mi
- 7/10Maple Creek Middle SchoolGrades: 6-8Distance: 0.4 mi
- 9/10Carroll High SchoolGrades: PK,9-12Distance: 2.9 mi
Schools provided by the listing agent
- Elementary: Oak View
- Middle: Maple Creek
- High: Carroll
- District: Northwest Allen County
Source: IRMLS. This data may not be complete. We recommend contacting the local school district to confirm school assignments for this home.

Get pre-qualified for a loan
At Zillow Home Loans, we can pre-qualify you in as little as 5 minutes with no impact to your credit score.An equal housing lender. NMLS #10287.
Sell for more on Zillow
Get a free Zillow Showcase℠ listing and you could sell for .
$250,400
2% more+ $5,008
With Zillow Showcase(estimated)
$255,408

