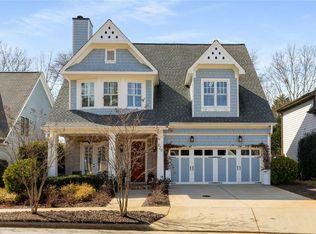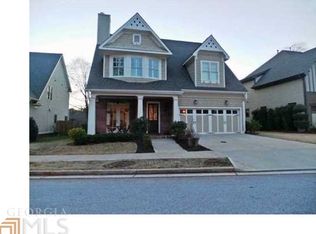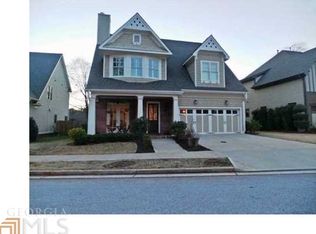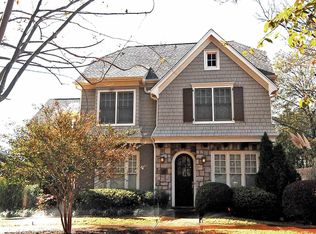Closed
$699,500
416 Rammel Oaks Dr, Avondale Estates, GA 30002
4beds
2,774sqft
Single Family Residence, Residential
Built in 2006
5,662.8 Square Feet Lot
$683,600 Zestimate®
$252/sqft
$3,841 Estimated rent
Home value
$683,600
$649,000 - $718,000
$3,841/mo
Zestimate® history
Loading...
Owner options
Explore your selling options
What's special
Welcome to your new family home in the picturesque Rammel Oaks neighborhood. This custom 4 bedroom 3.5 bathroom John Willis home is walking distance to downtown Avondale and the new Town Green. 416 Rammel Oaks Drive features a large kitchen with ample storage, stainless steel appliances, double ovens, custom crown molding, coffered ceilings, built in cabinetry, two gas fireplaces (including one in the master), fresh exterior paint, wood floors, laundry room on second level with bedrooms, two car garage, beautiful front porch, and private level backyard with a powered storage shed. A small (20 home) and peaceful neighborhood to suit your needs. Minutes to Decatur, 285, and Emory.
Zillow last checked: 8 hours ago
Listing updated: September 28, 2023 at 10:51pm
Listing Provided by:
Zachary Martin,
Bolt Realty, LLC,
Susan Martin,
Bolt Realty, LLC
Bought with:
PAMELA A GEBHARDT, 124437
RE/MAX Around Atlanta Realty
Source: FMLS GA,MLS#: 7254148
Facts & features
Interior
Bedrooms & bathrooms
- Bedrooms: 4
- Bathrooms: 4
- Full bathrooms: 3
- 1/2 bathrooms: 1
Other
- Description: Storage/library/Small Office
- Level: Main
- Area: 36 Square Feet
- Dimensions: 9X4
Heating
- Forced Air
Cooling
- Central Air
Appliances
- Included: Dishwasher, Disposal, Double Oven, Electric Oven, Gas Cooktop, Gas Water Heater, Microwave, Range Hood, Refrigerator
- Laundry: Laundry Room, Upper Level
Features
- Beamed Ceilings, Bookcases, Coffered Ceiling(s), Crown Molding, Double Vanity, Entrance Foyer, High Ceilings 9 ft Lower, High Ceilings 9 ft Main, High Ceilings 9 ft Upper, Tray Ceiling(s), Walk-In Closet(s)
- Flooring: Carpet, Ceramic Tile, Hardwood
- Windows: Double Pane Windows, Insulated Windows, Window Treatments
- Basement: None
- Attic: Pull Down Stairs
- Number of fireplaces: 2
- Fireplace features: Decorative, Gas Log, Living Room, Master Bedroom
- Common walls with other units/homes: No Common Walls
Interior area
- Total structure area: 2,774
- Total interior livable area: 2,774 sqft
- Finished area above ground: 2,774
- Finished area below ground: 0
Property
Parking
- Total spaces: 2
- Parking features: Garage, Garage Faces Front
- Garage spaces: 2
Accessibility
- Accessibility features: None
Features
- Levels: Two
- Stories: 2
- Patio & porch: Deck, Front Porch
- Exterior features: Lighting, Private Yard, Rain Gutters, Storage, No Dock
- Pool features: None
- Has spa: Yes
- Spa features: Bath, None
- Fencing: Back Yard,Wood
- Has view: Yes
- View description: Other
- Waterfront features: None
- Body of water: None
Lot
- Size: 5,662 sqft
- Features: Back Yard, Cul-De-Sac, Front Yard, Landscaped, Level, Sprinklers In Rear
Details
- Additional structures: Shed(s)
- Parcel number: 18 010 06 120
- Other equipment: Irrigation Equipment
- Horse amenities: None
Construction
Type & style
- Home type: SingleFamily
- Architectural style: Craftsman
- Property subtype: Single Family Residence, Residential
Materials
- Brick Front, Cement Siding
- Foundation: Slab
- Roof: Shingle
Condition
- Resale
- New construction: No
- Year built: 2006
Details
- Builder name: John Weiland
Utilities & green energy
- Electric: 110 Volts, 220 Volts in Garage
- Sewer: Public Sewer
- Water: Public
- Utilities for property: Cable Available, Electricity Available, Natural Gas Available, Phone Available, Sewer Available, Underground Utilities, Water Available
Green energy
- Energy efficient items: None
- Energy generation: None
Community & neighborhood
Security
- Security features: Security Lights, Security System Owned
Community
- Community features: None
Location
- Region: Avondale Estates
- Subdivision: Rammel Oaks
HOA & financial
HOA
- Has HOA: Yes
- HOA fee: $600 annually
- Services included: Maintenance Grounds
Other
Other facts
- Road surface type: Asphalt
Price history
| Date | Event | Price |
|---|---|---|
| 9/25/2023 | Sold | $699,500+7.6%$252/sqft |
Source: | ||
| 9/1/2023 | Pending sale | $650,000$234/sqft |
Source: | ||
| 8/30/2023 | Listed for sale | $650,000+34%$234/sqft |
Source: | ||
| 9/11/2018 | Sold | $485,000-3%$175/sqft |
Source: | ||
| 8/10/2018 | Pending sale | $500,000$180/sqft |
Source: Coldwell Banker Residential Brokerage - Johns Creek/Duluth #6017448 Report a problem | ||
Public tax history
| Year | Property taxes | Tax assessment |
|---|---|---|
| 2024 | $10,383 +56.3% | $226,760 +2.1% |
| 2023 | $6,641 -3.2% | $222,120 +8.1% |
| 2022 | $6,859 +14.2% | $205,440 +17.2% |
Find assessor info on the county website
Neighborhood: 30002
Nearby schools
GreatSchools rating
- 5/10Avondale Elementary SchoolGrades: PK-5Distance: 0.6 mi
- 5/10Druid Hills Middle SchoolGrades: 6-8Distance: 2.9 mi
- 6/10Druid Hills High SchoolGrades: 9-12Distance: 3.6 mi
Schools provided by the listing agent
- Elementary: Avondale
- Middle: Druid Hills
- High: Druid Hills
Source: FMLS GA. This data may not be complete. We recommend contacting the local school district to confirm school assignments for this home.
Get a cash offer in 3 minutes
Find out how much your home could sell for in as little as 3 minutes with a no-obligation cash offer.
Estimated market value
$683,600
Get a cash offer in 3 minutes
Find out how much your home could sell for in as little as 3 minutes with a no-obligation cash offer.
Estimated market value
$683,600



