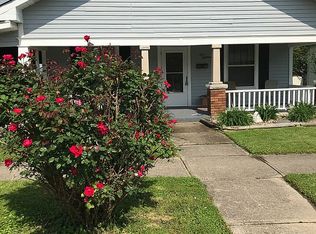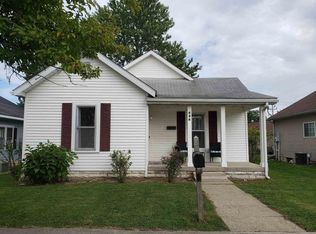WELCOME HOME TO THIS 2 BEDROOM, 1 BATH BUNGALOW IN A QUIET LOCATION IN TOWN CLOSE TO SHOPPING AND SCHOOLS. CONVENIENT LOCATION. HOME SITS ON A NICE LOT WITH A FULL UNFINISHED BASEMENT, 2 CAR LARGE CARPORT PLUS STORAGE SHED. NEW CARPET THROUGHOUT HOME. APPLIANCES ARE INCLUDED PLUS STACKED WASHER & DRYER ON THE MAIN FLOOR. ADORABLE COVERED FRONT PORCH FOR RELAXING. WOOD DECK AND CONCRETE PATIO WITH A NICE SIZED BACKYARD AND LOTS OF PERENNIALS, BUSHES AND FLOWERS. GREAT LOCATION IN TOWN. YOU CAN BE A HOMEOWNER FOR LESS THAN YOU PAY FOR RENT NOW. IMMEDIATE POSSESSION
This property is off market, which means it's not currently listed for sale or rent on Zillow. This may be different from what's available on other websites or public sources.

