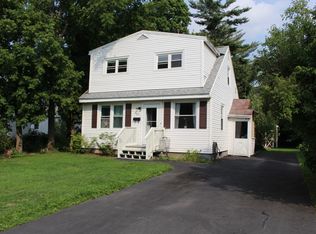-Located conveniently near Chanantry’s and Wankel Park in a quiet neighborhood. -2 bedroom 1.5 Bath. -1128sq feet, 4326sq foot lot. -Finished basement w/ laundry & 1/2 bath. -1 car detached garage, newly waterproofed. -New roof 8/2020. -Updated kitchen and dining room as of 9/2020. -Hardwood floors in 1st floor bedroom and living room. -Large back yard with garden. Call or text 716-970-0010 for questions or to schedule a showing.
This property is off market, which means it's not currently listed for sale or rent on Zillow. This may be different from what's available on other websites or public sources.
