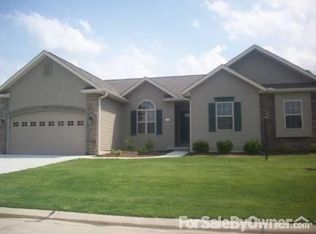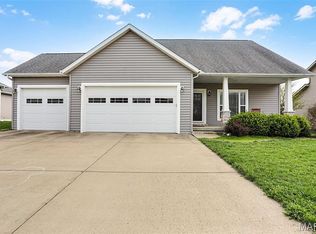Closed
Listing Provided by:
Mike Mihelcic 618-339-5752,
RE/MAX Alliance
Bought with: RE/MAX Alliance
$330,000
416 Pheasant Ct, Worden, IL 62097
3beds
1,522sqft
Single Family Residence
Built in 2016
9,374.11 Square Feet Lot
$342,100 Zestimate®
$217/sqft
$1,809 Estimated rent
Home value
$342,100
$304,000 - $383,000
$1,809/mo
Zestimate® history
Loading...
Owner options
Explore your selling options
What's special
Nice 3 bed, 2 bath ranch in Pheasant Run with a great layout and a split floor plan. Open main area with vaulted ceilings, a corner gas fireplace in the living room, and a kitchen that’s ready to go—center island, stainless appliances, and plenty of room to cook and hang out. The primary suite is on the main floor with a walk-in shower and a freestanding soaking tub. On the other side of the house, you’ve got two more good-sized bedrooms—each with walk-in closets—and a full bath nearby. Main floor laundry. Basement is already insulated, framed, and has plumbing roughed in for a bathroom—finish it your way. Out back you’ve got a fenced yard with vinyl privacy fencing and a covered deck. Tankless water heater for added convenience. 3-car attached heated garage gives you plenty of space for vehicles, tools, or hobbies.
Zillow last checked: 8 hours ago
Listing updated: May 23, 2025 at 09:23am
Listing Provided by:
Mike Mihelcic 618-339-5752,
RE/MAX Alliance
Bought with:
Amy M Sujanani, 475140416
RE/MAX Alliance
Source: MARIS,MLS#: 25023154 Originating MLS: Southwestern Illinois Board of REALTORS
Originating MLS: Southwestern Illinois Board of REALTORS
Facts & features
Interior
Bedrooms & bathrooms
- Bedrooms: 3
- Bathrooms: 2
- Full bathrooms: 2
- Main level bathrooms: 2
- Main level bedrooms: 3
Primary bedroom
- Features: Floor Covering: Wood Engineered, Wall Covering: None
- Level: Main
- Area: 210
- Dimensions: 14 x 15
Bedroom
- Features: Floor Covering: Wood Engineered, Wall Covering: None
- Level: Main
- Area: 120
- Dimensions: 10 x 12
Bedroom
- Features: Floor Covering: Wood Engineered, Wall Covering: None
- Level: Main
- Area: 110
- Dimensions: 10 x 11
Primary bathroom
- Features: Floor Covering: Ceramic Tile, Wall Covering: None
- Level: Main
- Area: 117
- Dimensions: 9 x 13
Bathroom
- Features: Floor Covering: Ceramic Tile, Wall Covering: None
- Level: Main
- Area: 40
- Dimensions: 5 x 8
Dining room
- Features: Floor Covering: Wood Engineered, Wall Covering: None
- Level: Main
- Area: 110
- Dimensions: 10 x 11
Kitchen
- Features: Floor Covering: Wood Engineered, Wall Covering: None
- Level: Main
- Area: 110
- Dimensions: 10 x 11
Laundry
- Features: Floor Covering: Ceramic Tile, Wall Covering: None
- Level: Main
- Area: 30
- Dimensions: 5 x 6
Living room
- Features: Floor Covering: Wood Engineered, Wall Covering: None
- Level: Main
- Area: 272
- Dimensions: 16 x 17
Heating
- Forced Air, Natural Gas
Cooling
- Central Air, Electric
Appliances
- Included: Dishwasher, Microwave, Gas Range, Gas Oven, Refrigerator, Stainless Steel Appliance(s), Gas Water Heater, Tankless Water Heater
Features
- Double Vanity, Tub, Kitchen/Dining Room Combo, Open Floorplan, Vaulted Ceiling(s), Walk-In Closet(s), Kitchen Island, Pantry, Solid Surface Countertop(s)
- Doors: Sliding Doors
- Windows: Tilt-In Windows
- Basement: Full,Sump Pump,Unfinished
- Number of fireplaces: 1
- Fireplace features: Living Room
Interior area
- Total structure area: 1,522
- Total interior livable area: 1,522 sqft
- Finished area above ground: 1,522
- Finished area below ground: 0
Property
Parking
- Total spaces: 3
- Parking features: Attached, Garage
- Attached garage spaces: 3
Features
- Levels: One
- Patio & porch: Patio, Covered
Lot
- Size: 9,374 sqft
- Dimensions: 75 x 125
- Features: Level
Details
- Parcel number: 122042616404015
- Special conditions: Standard
Construction
Type & style
- Home type: SingleFamily
- Architectural style: Other,Ranch
- Property subtype: Single Family Residence
Materials
- Stone Veneer, Brick Veneer, Vinyl Siding
Condition
- Year built: 2016
Utilities & green energy
- Sewer: Public Sewer
- Water: Public
- Utilities for property: Natural Gas Available
Community & neighborhood
Location
- Region: Worden
- Subdivision: Pheasant Run
Other
Other facts
- Listing terms: Cash,Conventional,FHA,USDA Loan,VA Loan
- Ownership: Private
- Road surface type: Concrete
Price history
| Date | Event | Price |
|---|---|---|
| 5/23/2025 | Sold | $330,000+3.1%$217/sqft |
Source: | ||
| 4/27/2025 | Pending sale | $320,000$210/sqft |
Source: | ||
| 4/26/2025 | Listed for sale | $320,000+25.5%$210/sqft |
Source: | ||
| 5/23/2022 | Sold | $255,000+3%$168/sqft |
Source: | ||
| 3/21/2022 | Contingent | $247,500$163/sqft |
Source: | ||
Public tax history
| Year | Property taxes | Tax assessment |
|---|---|---|
| 2024 | $6,115 +4.4% | $85,870 +7.3% |
| 2023 | $5,854 +7.2% | $80,000 +10.1% |
| 2022 | $5,463 +4.7% | $72,660 +5.9% |
Find assessor info on the county website
Neighborhood: 62097
Nearby schools
GreatSchools rating
- 5/10Worden Elementary SchoolGrades: 3-5Distance: 0.6 mi
- 4/10Liberty Middle SchoolGrades: 6-8Distance: 11.9 mi
- 8/10Edwardsville High SchoolGrades: 9-12Distance: 12.8 mi
Schools provided by the listing agent
- Elementary: Edwardsville Dist 7
- Middle: Edwardsville Dist 7
- High: Edwardsville
Source: MARIS. This data may not be complete. We recommend contacting the local school district to confirm school assignments for this home.

Get pre-qualified for a loan
At Zillow Home Loans, we can pre-qualify you in as little as 5 minutes with no impact to your credit score.An equal housing lender. NMLS #10287.
Sell for more on Zillow
Get a free Zillow Showcase℠ listing and you could sell for .
$342,100
2% more+ $6,842
With Zillow Showcase(estimated)
$348,942
