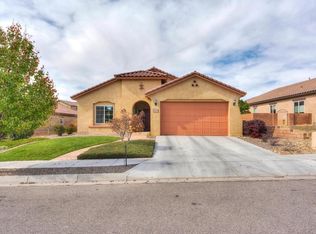Sold
Price Unknown
416 Paseo Vista Loop NE, Rio Rancho, NM 87124
4beds
2,051sqft
Single Family Residence
Built in 2010
7,405.2 Square Feet Lot
$427,300 Zestimate®
$--/sqft
$2,380 Estimated rent
Home value
$427,300
$389,000 - $470,000
$2,380/mo
Zestimate® history
Loading...
Owner options
Explore your selling options
What's special
Move in Ready One Story Home in Loma Colorado!! This Beautiful Home is approx 2051SF and Offers 3 or 4 BR's, 2 Full BA's, 2CG, Office/Den/Formal Dining or 4th Bedroom, Nice Open Floorplan, Spacious Living Room has Corner Gas Fireplace, Kitchen has Corian Countertops, Under Cabinet Lighting, Large Island , Pantry, Breakfast Nook, Gas Stove! Large Laundry room w/Add'l Cabinets, Primary Bath has Garden Tub, Shower, Double Sinks and a Large Walk in Closet!! Owner Updates Include: Newer Carpet, Interior Paint, New Faux Wood Window Blinds Throughout and New Hardware on Cabinet Doors. Wonderful Storage Throughout, Garage Fridge Stays along with two Storage Cabinets! Security Doors at front and back sliding door! Extended Patio w/Pergola! You'll love the easy maintenance Front and Back Yards!
Zillow last checked: 8 hours ago
Listing updated: September 18, 2025 at 01:04pm
Listed by:
Therese C Wing 505-604-7345,
Southwest Select Properties
Bought with:
Agnes D Leyba-Cruz, 20769
Realty One of Santa Fe
Source: SWMLS,MLS#: 1081984
Facts & features
Interior
Bedrooms & bathrooms
- Bedrooms: 4
- Bathrooms: 2
- Full bathrooms: 2
Primary bedroom
- Level: Main
- Area: 231.42
- Dimensions: 17.4 x 13.3
Bedroom 2
- Level: Main
- Area: 153.44
- Dimensions: 13.7 x 11.2
Bedroom 3
- Level: Main
- Area: 149.94
- Dimensions: 11.9 x 12.6
Dining room
- Level: Main
- Area: 98.98
- Dimensions: 9.8 x 10.1
Kitchen
- Level: Main
- Area: 180.9
- Dimensions: 13.5 x 13.4
Living room
- Level: Main
- Area: 277.02
- Dimensions: 17.1 x 16.2
Office
- Level: Main
- Area: 135.45
- Dimensions: 10.5 x 12.9
Heating
- Central, Forced Air
Cooling
- Refrigerated
Appliances
- Included: Microwave, Refrigerator
- Laundry: Electric Dryer Hookup
Features
- Ceiling Fan(s), Garden Tub/Roman Tub, Home Office, Kitchen Island, Multiple Living Areas, Main Level Primary, Pantry, Separate Shower, Walk-In Closet(s)
- Flooring: Carpet, Tile
- Windows: Double Pane Windows, Insulated Windows, Sliding
- Has basement: No
- Number of fireplaces: 1
- Fireplace features: Blower Fan, Gas Log
Interior area
- Total structure area: 2,051
- Total interior livable area: 2,051 sqft
Property
Parking
- Total spaces: 2
- Parking features: Finished Garage, Garage Door Opener, Heated Garage
- Garage spaces: 2
Accessibility
- Accessibility features: None
Features
- Levels: One
- Stories: 1
- Patio & porch: Covered, Patio
- Exterior features: Private Yard
- Fencing: Wall
Lot
- Size: 7,405 sqft
- Features: Planned Unit Development
Details
- Parcel number: R152756
- Zoning description: R-1
Construction
Type & style
- Home type: SingleFamily
- Property subtype: Single Family Residence
Materials
- Frame, Stucco
- Foundation: Slab
- Roof: Pitched,Tile
Condition
- Resale
- New construction: No
- Year built: 2010
Details
- Builder name: Pulte Homes
Utilities & green energy
- Sewer: Public Sewer
- Water: Public
- Utilities for property: Electricity Connected, Natural Gas Connected, Sewer Connected, Water Connected
Green energy
- Energy generation: None
Community & neighborhood
Security
- Security features: Smoke Detector(s)
Location
- Region: Rio Rancho
- Subdivision: Loma Colorado
HOA & financial
HOA
- Has HOA: Yes
- HOA fee: $73 monthly
- Services included: Common Areas
Other
Other facts
- Listing terms: Cash,Conventional,VA Loan
Price history
| Date | Event | Price |
|---|---|---|
| 6/6/2025 | Sold | -- |
Source: | ||
| 4/25/2025 | Pending sale | $439,000$214/sqft |
Source: | ||
| 4/14/2025 | Listed for sale | $439,000+11.1%$214/sqft |
Source: | ||
| 9/27/2022 | Sold | -- |
Source: | ||
| 8/25/2022 | Pending sale | $395,000$193/sqft |
Source: | ||
Public tax history
| Year | Property taxes | Tax assessment |
|---|---|---|
| 2025 | $4,378 -1.8% | $127,467 +1.4% |
| 2024 | $4,456 +0.5% | $125,648 +0.9% |
| 2023 | $4,433 +90.8% | $124,578 +79.1% |
Find assessor info on the county website
Neighborhood: 87124
Nearby schools
GreatSchools rating
- 7/10Ernest Stapleton Elementary SchoolGrades: K-5Distance: 1.2 mi
- 7/10Eagle Ridge Middle SchoolGrades: 6-8Distance: 1.5 mi
- 7/10Rio Rancho High SchoolGrades: 9-12Distance: 0.6 mi
Get a cash offer in 3 minutes
Find out how much your home could sell for in as little as 3 minutes with a no-obligation cash offer.
Estimated market value$427,300
Get a cash offer in 3 minutes
Find out how much your home could sell for in as little as 3 minutes with a no-obligation cash offer.
Estimated market value
$427,300
