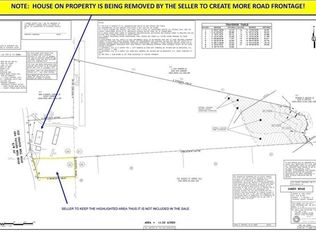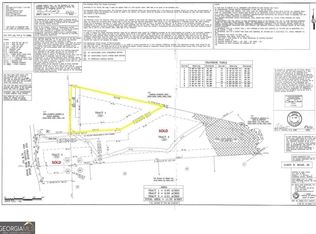Closed
$1,520,000
416 Old Orange Mill Rd, Canton, GA 30115
5beds
--sqft
Single Family Residence
Built in 2024
2.01 Acres Lot
$1,545,000 Zestimate®
$--/sqft
$5,999 Estimated rent
Home value
$1,545,000
$1.44M - $1.67M
$5,999/mo
Zestimate® history
Loading...
Owner options
Explore your selling options
What's special
*Construction Update Photos*- projected completion early September 2024!Discover Your Dream Home- NEW Modern Farmhouse opportunity nestled on 2 acres and well underway, to be completed August/September 2024! Enjoy the thoughtfully curated work of Cornerstone Constructors with close attention to detail and design that matters- creating a unique, one-of-a-kind living experience exuding the perfect mix of luxury and comfort. Super South East Cherokee location with easy access to top rated schools, parks, + shopping and dining options- also just North of Milton/Crabapple-Alpharetta/Roswell areas and all they have to offer. Upon arrival, you'll be greeted by a wonderful circular drive and charming front porch inviting you in...indulge in this open concept floorplan featuring an elegant primary retreat + a secondary guest ensuite (or perfect office/flex space) on the main level. Prepare to be wowed as you explore distinguished features throughout...a spacious fireside family room offers a tri-panel sliding wall that seamlessly blends both indoor and outdoor living spaces. A covered porch with fireplace overlooks a beautiful backyard of wooded privacy and features a walk-out terrace level patio below. Entertain effortlessly in the gourmet kitchen offering an expansive island, beverage center, top of the line KitchenAid appliance package-gas cooktop range and dual ovens, custom vent hood, quartz countertops, undermount lighting, chef's pantry/skullery, + more! No detail is spared in the Primary Suite bath- rejuvenate and refresh in this space with luxurious oversized shower, soaking tub + spacious walk-in closet with island and custom shelving. Upstairs the perfect mix of versatility and charm awaits- 3 king-sized ensuites with full baths + the perfect flex space for you to tailor to your lifestyle and needs. In addition to the thoughtful design, this home is prewired with low voltage, catering to all your media, high speed internet, surround sound, and security needs + designer tile and lighting, accent walls, craftsman trim detail, spray foam insulation, and tankless water heater to name a few. A three car garage offers ample space for vehicles and additional storage. For those seeking additional space, the full unfinished terrace level offers endless possibilities for customization of additional living and entertaining space. The possibilities extend outdoors offering the perfect backyard space for a luxurious pool. In addition to the main living and unfinished terrace level spaces, this home includes an additional 1994 square feet (covered porches, covered patio, plus garage) for a total of 8075 square feet (under roof and all other areas). Embrace the peaceful lifestyle you desire, still time to make a few selections and make it your own! Photo is rendering of home- professional photo updates to follow soon! Feature sheet and design selections available upon request.
Zillow last checked: 8 hours ago
Listing updated: October 18, 2024 at 12:44pm
Listed by:
Hollingsworth & Company 404-242-5541,
Keller Williams Realty Partners
Bought with:
Shellie Hollingsworth, 181828
Keller Williams Realty Partners
Source: GAMLS,MLS#: 10305981
Facts & features
Interior
Bedrooms & bathrooms
- Bedrooms: 5
- Bathrooms: 5
- Full bathrooms: 5
- Main level bathrooms: 2
- Main level bedrooms: 2
Dining room
- Features: Seats 12+
Kitchen
- Features: Breakfast Bar, Kitchen Island, Walk-in Pantry
Heating
- Central, Forced Air, Zoned
Cooling
- Ceiling Fan(s), Central Air, Zoned
Appliances
- Included: Dishwasher, Double Oven, Gas Water Heater, Microwave, Other, Refrigerator, Tankless Water Heater
- Laundry: Mud Room, Upper Level
Features
- Bookcases, Double Vanity, High Ceilings, Master On Main Level, Walk-In Closet(s), Wet Bar
- Flooring: Carpet, Hardwood, Tile
- Windows: Double Pane Windows
- Basement: Bath/Stubbed,Daylight,Exterior Entry,Full,Interior Entry,Unfinished
- Attic: Pull Down Stairs
- Number of fireplaces: 2
- Fireplace features: Family Room, Gas Starter, Outside
- Common walls with other units/homes: No Common Walls
Interior area
- Total structure area: 0
- Finished area above ground: 0
- Finished area below ground: 0
Property
Parking
- Parking features: Garage, Garage Door Opener, Kitchen Level, Side/Rear Entrance
- Has garage: Yes
Features
- Levels: Three Or More
- Stories: 3
- Patio & porch: Deck, Patio
- Exterior features: Other
- Waterfront features: No Dock Or Boathouse
- Body of water: None
Lot
- Size: 2.01 Acres
- Features: Level, Private
- Residential vegetation: Wooded
Details
- Parcel number: 03N17 068
- On leased land: Yes
Construction
Type & style
- Home type: SingleFamily
- Architectural style: Craftsman
- Property subtype: Single Family Residence
Materials
- Brick, Concrete
- Roof: Composition,Metal
Condition
- New Construction
- New construction: Yes
- Year built: 2024
Utilities & green energy
- Electric: 220 Volts
- Sewer: Septic Tank
- Water: Public
- Utilities for property: Cable Available, Electricity Available, Natural Gas Available, Underground Utilities, Water Available
Green energy
- Green verification: ENERGY STAR Certified Homes
- Energy efficient items: Appliances, Insulation, Thermostat, Water Heater
Community & neighborhood
Security
- Security features: Carbon Monoxide Detector(s), Security System, Smoke Detector(s)
Community
- Community features: None
Location
- Region: Canton
- Subdivision: Acreage
HOA & financial
HOA
- Has HOA: No
- Services included: None
Other
Other facts
- Listing agreement: Exclusive Right To Sell
Price history
| Date | Event | Price |
|---|---|---|
| 10/18/2024 | Sold | $1,520,000-3.6% |
Source: | ||
| 9/17/2024 | Pending sale | $1,575,950 |
Source: | ||
| 5/24/2024 | Listed for sale | $1,575,950+775.5% |
Source: | ||
| 2/6/2024 | Sold | $180,000+2.9% |
Source: Public Record Report a problem | ||
| 10/23/2023 | Sold | $175,000-73.4% |
Source: Public Record Report a problem | ||
Public tax history
| Year | Property taxes | Tax assessment |
|---|---|---|
| 2024 | $1,492 -71.8% | $56,800 -71.8% |
| 2023 | $5,292 -10.3% | $201,332 -10.3% |
| 2022 | $5,897 +11.8% | $224,372 +20.7% |
Find assessor info on the county website
Neighborhood: 30115
Nearby schools
GreatSchools rating
- 9/10Macedonia Elementary SchoolGrades: PK-5Distance: 1.4 mi
- 7/10Creekland Middle SchoolGrades: 6-8Distance: 0.5 mi
- 9/10Creekview High SchoolGrades: 9-12Distance: 0.5 mi
Schools provided by the listing agent
- Elementary: Macedonia
- Middle: Creekland
- High: Creekview
Source: GAMLS. This data may not be complete. We recommend contacting the local school district to confirm school assignments for this home.
Get a cash offer in 3 minutes
Find out how much your home could sell for in as little as 3 minutes with a no-obligation cash offer.
Estimated market value
$1,545,000

