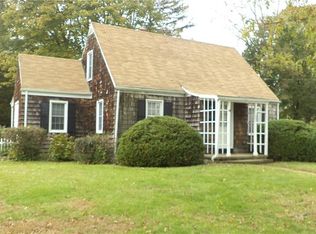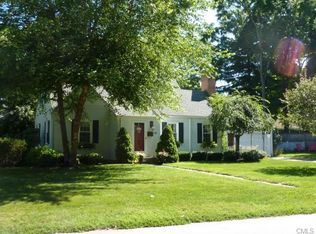Sold for $1,800,000
$1,800,000
416 Old Mill Road, Fairfield, CT 06824
4beds
3,164sqft
Single Family Residence
Built in 2025
8,276.4 Square Feet Lot
$1,861,400 Zestimate®
$569/sqft
$3,591 Estimated rent
Home value
$1,861,400
$1.68M - $2.08M
$3,591/mo
Zestimate® history
Loading...
Owner options
Explore your selling options
What's special
This home is not to be missed! Torn Down & Rebuilt ... in the coveted Sturges Neighborhood...A short walk to Perry's Mill Pond & Mill Hollow Park. Natural light abounds as you enter 416 Old Mill..The Black Pella Windows set against classic White Clapboard siding is simply beautiful, a true design statement.... This upscale home has refined finishes including Character Oak Wood floors throughout the 1st (main) & 2nd floor....The first floor has soaring 9' ceilings with a gourmet kitchen featuring Thermador appliances, quartz countertops & white custom made cabinetry with inset Shaker doors. The kitchen/family room is an open concept with a gas fireplace & sliding doors leading to a Flagstone patio. In addition, the main floor includes a dedicated office, dining room, mudroom, powder room and a spacious walk-in pantry ..The 2nd floor has a Primary bedroom with a 10' ceiling and a beautiful spa like bathroom featuring a soaking tub, double sink vanity and a large walk-in shower. In addition, a truly oversized walk-in closet! There are 3 additional bedrooms, 2 full bathrooms & laundry room.... The lower level has 8' ceilings with a playroom/den, & mechanical room. There is loads of storage space in the attic! The outside showcases a 16 X18 flagstone patio, along with both a new Sprinkler/Irrigation System and new sod on the entire property!!...There is also room for a pool, if you wish to add one. This house has a 1 year Warranty from the Builders. 416 Old Mill is the one!! Under Construction taxes & assessment will be changed to reflect reconstruction of this beautiful property 20" was added to the height of the existing foundation to match the new foundation.
Zillow last checked: 8 hours ago
Listing updated: June 05, 2025 at 08:29am
Listed by:
Jane Broder 203-984-1343,
Camelot Real Estate 203-226-3568
Bought with:
Helene Daly, RES.0755863
Compass Connecticut, LLC
Source: Smart MLS,MLS#: 24070097
Facts & features
Interior
Bedrooms & bathrooms
- Bedrooms: 4
- Bathrooms: 4
- Full bathrooms: 3
- 1/2 bathrooms: 1
Primary bedroom
- Level: Upper
- Area: 240.35 Square Feet
- Dimensions: 20.9 x 11.5
Bedroom
- Level: Upper
- Area: 198.45 Square Feet
- Dimensions: 14.7 x 13.5
Bedroom
- Level: Upper
- Area: 159.9 Square Feet
- Dimensions: 12.3 x 13
Bedroom
- Level: Upper
- Area: 154 Square Feet
- Dimensions: 14 x 11
Dining room
- Level: Main
- Area: 183.96 Square Feet
- Dimensions: 14.6 x 12.6
Family room
- Features: Fireplace
- Level: Main
- Area: 355.3 Square Feet
- Dimensions: 20.9 x 17
Kitchen
- Level: Main
- Area: 210 Square Feet
- Dimensions: 15 x 14
Office
- Level: Main
- Area: 144 Square Feet
- Dimensions: 12 x 12
Rec play room
- Level: Lower
- Area: 326.4 Square Feet
- Dimensions: 16 x 20.4
Heating
- Gas on Gas, Forced Air, Gas In Street
Cooling
- Central Air
Appliances
- Included: Gas Range, Microwave, Refrigerator, Ice Maker, Dishwasher, Gas Water Heater, Water Heater
- Laundry: Upper Level, Mud Room
Features
- Wired for Data, Entrance Foyer
- Basement: Crawl Space,Full,Partially Finished
- Attic: Storage,Pull Down Stairs
- Number of fireplaces: 1
Interior area
- Total structure area: 3,164
- Total interior livable area: 3,164 sqft
- Finished area above ground: 2,844
- Finished area below ground: 320
Property
Parking
- Total spaces: 3
- Parking features: Attached, Paved, Off Street, Driveway, Garage Door Opener, Private, Asphalt
- Attached garage spaces: 1
- Has uncovered spaces: Yes
Lot
- Size: 8,276 sqft
- Features: Level
Details
- Parcel number: 130875
- Zoning: A
Construction
Type & style
- Home type: SingleFamily
- Architectural style: Colonial
- Property subtype: Single Family Residence
Materials
- Clapboard
- Foundation: Concrete Perimeter
- Roof: Asphalt
Condition
- Torn Down & Rebuilt
- New construction: Yes
- Year built: 2025
Details
- Warranty included: Yes
Utilities & green energy
- Sewer: Public Sewer
- Water: Public
Community & neighborhood
Community
- Community features: Basketball Court, Near Public Transport, Golf, Health Club
Location
- Region: Fairfield
- Subdivision: Sturges
Price history
| Date | Event | Price |
|---|---|---|
| 6/5/2025 | Sold | $1,800,000-2.7%$569/sqft |
Source: | ||
| 5/9/2025 | Pending sale | $1,850,000$585/sqft |
Source: | ||
| 4/18/2025 | Listed for sale | $1,850,000+150%$585/sqft |
Source: | ||
| 4/1/2024 | Sold | $740,000+3.6%$234/sqft |
Source: | ||
| 3/3/2024 | Pending sale | $714,000$226/sqft |
Source: | ||
Public tax history
| Year | Property taxes | Tax assessment |
|---|---|---|
| 2025 | $11,304 +30.2% | $398,160 +28% |
| 2024 | $8,679 +1.4% | $311,080 |
| 2023 | $8,558 +1% | $311,080 |
Find assessor info on the county website
Neighborhood: Mill Plain
Nearby schools
GreatSchools rating
- 7/10Riverfield SchoolGrades: K-5Distance: 0.7 mi
- 8/10Roger Ludlowe Middle SchoolGrades: 6-8Distance: 0.5 mi
- 9/10Fairfield Ludlowe High SchoolGrades: 9-12Distance: 0.4 mi
Schools provided by the listing agent
- Elementary: Riverfield
- Middle: Roger Ludlowe
- High: Fairfield Ludlowe
Source: Smart MLS. This data may not be complete. We recommend contacting the local school district to confirm school assignments for this home.
Get pre-qualified for a loan
At Zillow Home Loans, we can pre-qualify you in as little as 5 minutes with no impact to your credit score.An equal housing lender. NMLS #10287.
Sell for more on Zillow
Get a Zillow Showcase℠ listing at no additional cost and you could sell for .
$1,861,400
2% more+$37,228
With Zillow Showcase(estimated)$1,898,628

