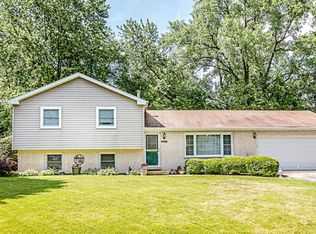Closed
$455,500
416 Ohio Rd, Frankfort, IL 60423
3beds
1,640sqft
Single Family Residence
Built in 1972
-- sqft lot
$467,400 Zestimate®
$278/sqft
$2,999 Estimated rent
Home value
$467,400
$430,000 - $509,000
$2,999/mo
Zestimate® history
Loading...
Owner options
Explore your selling options
What's special
Beautifully renovated and improved! Stunning 3 bedroom and 2.5 bath true brick and Hardi type siding Ranch in excellent location! Features include new upscale double door entry! Large living/family room features gorgeous hardwood floor, (5) panel plus and (3) panel prairie style windows! Amazing kitchen features hardwood floor, quartz counters, soft closed doors/drawers, brilliant skylight, glass tile backsplash, stainless steel appliances including built-in oven, refrigerator, dishwasher, farm style sink with upscale plumbing fixture, microwave and huge eating area with oversized glass slider door overlooking the yard! Wow! Primary bedroom includes hardwood floor with attached primary bath including new vanity, toilet, bath, tile, plumbing fixtures and light fixtures! Bedroom (2) features hardwood floor and (5) panel prairie style window! Bedroom (3) features hardwood floor and overlooks the yard! Beautiful hallway full bath with new raised vanity and oversized shower with handheld! Main level laundry with new sink, cabinetry, vinyl floor and service door to the yard! Main level power room! Amazing yard with new landscape including nightscape and concrete patio overlooking the creek! Attached 2.5 car garage with service door to the yard! White (6) panel doors and trim! Aluminum gutters and downspouts! Hardi type soffits! Water softener with filtration! Recessed lighting, ceiling fans, oversized shed and more! School district 157c and walk to Lincolnway East High School!
Zillow last checked: 8 hours ago
Listing updated: April 19, 2025 at 02:05am
Listing courtesy of:
James Murphy 815-464-1110,
Murphy Real Estate Group
Bought with:
Jody Coari
Century 21 Circle
Source: MRED as distributed by MLS GRID,MLS#: 12300083
Facts & features
Interior
Bedrooms & bathrooms
- Bedrooms: 3
- Bathrooms: 3
- Full bathrooms: 2
- 1/2 bathrooms: 1
Primary bedroom
- Features: Flooring (Hardwood), Window Treatments (Blinds), Bathroom (Full)
- Level: Main
- Area: 132 Square Feet
- Dimensions: 12X11
Bedroom 2
- Features: Flooring (Hardwood), Window Treatments (Blinds, Curtains/Drapes)
- Level: Main
- Area: 160 Square Feet
- Dimensions: 16X10
Bedroom 3
- Features: Flooring (Hardwood), Window Treatments (Blinds)
- Level: Main
- Area: 168 Square Feet
- Dimensions: 14X12
Family room
- Features: Flooring (Hardwood), Window Treatments (Blinds, Curtains/Drapes)
- Level: Main
- Area: 320 Square Feet
- Dimensions: 20X16
Kitchen
- Features: Kitchen (Eating Area-Table Space), Flooring (Hardwood), Window Treatments (Blinds, Curtains/Drapes)
- Level: Main
- Area: 285 Square Feet
- Dimensions: 19X15
Laundry
- Features: Flooring (Vinyl)
- Level: Main
- Area: 120 Square Feet
- Dimensions: 12X10
Heating
- Natural Gas, Forced Air
Cooling
- Central Air
Appliances
- Included: Range, Microwave, Dishwasher, Refrigerator, Washer, Dryer, Stainless Steel Appliance(s), Water Softener, Gas Water Heater
- Laundry: Main Level, In Unit, Sink
Features
- 1st Floor Bedroom, 1st Floor Full Bath
- Flooring: Hardwood
- Windows: Screens, Skylight(s)
- Basement: Crawl Space
Interior area
- Total structure area: 0
- Total interior livable area: 1,640 sqft
Property
Parking
- Total spaces: 2
- Parking features: Concrete, Garage Door Opener, On Site, Garage Owned, Attached, Garage
- Attached garage spaces: 2
- Has uncovered spaces: Yes
Accessibility
- Accessibility features: No Disability Access
Features
- Stories: 1
- Patio & porch: Patio
- Waterfront features: Creek
Lot
- Dimensions: 71X120X153X171
Details
- Additional structures: Shed(s)
- Parcel number: 1909211130030000
- Special conditions: None
- Other equipment: Water-Softener Owned, TV-Cable, Ceiling Fan(s), Sump Pump
Construction
Type & style
- Home type: SingleFamily
- Architectural style: Ranch
- Property subtype: Single Family Residence
Materials
- Brick, Other
- Foundation: Concrete Perimeter
- Roof: Asphalt
Condition
- New construction: No
- Year built: 1972
Utilities & green energy
- Electric: Circuit Breakers
- Sewer: Public Sewer
- Water: Public
Community & neighborhood
Security
- Security features: Carbon Monoxide Detector(s)
Community
- Community features: Street Paved
Location
- Region: Frankfort
HOA & financial
HOA
- Services included: None
Other
Other facts
- Listing terms: Conventional
- Ownership: Fee Simple
Price history
| Date | Event | Price |
|---|---|---|
| 4/18/2025 | Sold | $455,500+3.8%$278/sqft |
Source: | ||
| 3/22/2025 | Contingent | $439,000$268/sqft |
Source: | ||
| 3/18/2025 | Listed for sale | $439,000+150.9%$268/sqft |
Source: | ||
| 12/4/2017 | Sold | $175,000-12.5%$107/sqft |
Source: | ||
| 11/15/2017 | Pending sale | $199,900$122/sqft |
Source: Keller Williams Preferred Realty #09776364 Report a problem | ||
Public tax history
| Year | Property taxes | Tax assessment |
|---|---|---|
| 2023 | $6,623 +7.4% | $86,372 +9.8% |
| 2022 | $6,167 +6.3% | $78,670 +6.9% |
| 2021 | $5,801 +2.7% | $73,599 +2.9% |
Find assessor info on the county website
Neighborhood: 60423
Nearby schools
GreatSchools rating
- NAGrand Prairie Elementary SchoolGrades: PK-2Distance: 1.1 mi
- 10/10Hickory Creek Middle SchoolGrades: 6-8Distance: 2.7 mi
- 10/10Lincoln-Way East High SchoolGrades: 9-12Distance: 0.5 mi
Schools provided by the listing agent
- District: 157C
Source: MRED as distributed by MLS GRID. This data may not be complete. We recommend contacting the local school district to confirm school assignments for this home.

Get pre-qualified for a loan
At Zillow Home Loans, we can pre-qualify you in as little as 5 minutes with no impact to your credit score.An equal housing lender. NMLS #10287.
Sell for more on Zillow
Get a free Zillow Showcase℠ listing and you could sell for .
$467,400
2% more+ $9,348
With Zillow Showcase(estimated)
$476,748