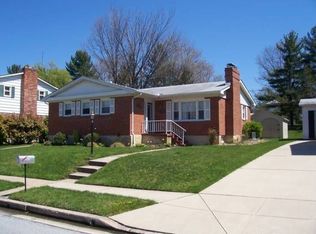Sold for $535,000
$535,000
416 Neepier Rd, Baltimore, MD 21228
4beds
1,732sqft
Single Family Residence
Built in 1961
0.25 Acres Lot
$556,700 Zestimate®
$309/sqft
$3,250 Estimated rent
Home value
$556,700
$529,000 - $585,000
$3,250/mo
Zestimate® history
Loading...
Owner options
Explore your selling options
What's special
Beautifully Updated 4 Bedroom 2.5 Bath Brick Rancher in Catonsville! This Home Features Gleaming Hardwood Flooring Throughout the Main Level! Covered Front Porch Invites You Inside to Find a Bright & Spacious Living Room with a bleached stone surround. Separate Dining Room Right Off the Updated Kitchen! The Kitchen Includes Stainless Steel Appliances, Granite Countertops & Plus a breakfast bar! The Walk-Up Lower Level Has Been Fully Finished with a Large Recreation/Family Room Carpet and Bedroom/Workout room, 1/2 Bath & Plenty of Storage Space Including a Large Open Area. Oversized Fenced Backyard with a Deck Perfect for Summer BBQ s and 2 Sheds for Additional Storage! All interior furniture is also negotiable at a fair price. All exterior sheds & furniture are included in sale. Walking Distance to the Trolley Trail! Close to BWI, 695, 95, Shops & Restaurants! Updates Include New Roof in 2018, Updated Larger Electrical Panel. NO SIGN ON PROPERTY
Zillow last checked: 8 hours ago
Listing updated: August 14, 2024 at 01:03pm
Listed by:
William D Ames 410-207-1151,
ExecuHome Realty
Bought with:
Pau Lian, 641490
Samson Properties
Source: Bright MLS,MLS#: MDBC2093680
Facts & features
Interior
Bedrooms & bathrooms
- Bedrooms: 4
- Bathrooms: 3
- Full bathrooms: 2
- 1/2 bathrooms: 1
- Main level bathrooms: 2
- Main level bedrooms: 3
Basement
- Area: 1452
Heating
- Programmable Thermostat, Central, Natural Gas
Cooling
- Central Air, Ceiling Fan(s), Electric
Appliances
- Included: Microwave, Cooktop, Dryer, Disposal, Extra Refrigerator/Freezer, Ice Maker, Self Cleaning Oven, Oven/Range - Electric, Refrigerator, Stainless Steel Appliance(s), Washer, Water Heater, Gas Water Heater
Features
- Attic, Breakfast Area, Ceiling Fan(s), Dining Area, Entry Level Bedroom, Floor Plan - Traditional, Kitchen - Gourmet, Recessed Lighting, Bathroom - Stall Shower, Bathroom - Tub Shower, Upgraded Countertops, Dry Wall, Plaster Walls, Paneled Walls
- Flooring: Ceramic Tile, Concrete, Carpet, Hardwood, Wood
- Windows: Double Hung, Double Pane Windows
- Basement: Heated,Finished,Improved,Exterior Entry,Rear Entrance,Sump Pump,Windows
- Number of fireplaces: 1
- Fireplace features: Flue for Stove, Stone
Interior area
- Total structure area: 2,904
- Total interior livable area: 1,732 sqft
- Finished area above ground: 1,452
- Finished area below ground: 280
Property
Parking
- Parking features: Concrete, Surface, Driveway, On Street
- Has uncovered spaces: Yes
Accessibility
- Accessibility features: None
Features
- Levels: Two
- Stories: 2
- Patio & porch: Deck
- Exterior features: Chimney Cap(s), Lighting, Rain Gutters, Storage, Sidewalks, Awning(s)
- Pool features: None
- Frontage type: Road Frontage
Lot
- Size: 0.25 Acres
- Dimensions: 1.00 x
- Features: Level, Rear Yard, Year Round Access, Front Yard
Details
- Additional structures: Above Grade, Below Grade
- Parcel number: 04010102851251
- Zoning: RES
- Zoning description: RESIDENTIAL
- Special conditions: Standard
- Other equipment: Negotiable
Construction
Type & style
- Home type: SingleFamily
- Architectural style: Ranch/Rambler
- Property subtype: Single Family Residence
Materials
- Brick, Block, Blown-In Insulation, Mixed Plumbing
- Foundation: Block
- Roof: Architectural Shingle
Condition
- New construction: No
- Year built: 1961
Utilities & green energy
- Sewer: Public Sewer
- Water: Public
- Utilities for property: Above Ground, Cable Connected, Electricity Available, Natural Gas Available, Phone Available, Sewer Available, Underground Utilities
Community & neighborhood
Security
- Security features: Smoke Detector(s)
Location
- Region: Baltimore
- Subdivision: Rockwell
Other
Other facts
- Listing agreement: Exclusive Right To Sell
- Listing terms: Cash,Conventional,FHA,VA Loan
- Ownership: Fee Simple
Price history
| Date | Event | Price |
|---|---|---|
| 5/14/2024 | Sold | $535,000+7%$309/sqft |
Source: | ||
| 4/16/2024 | Pending sale | $500,000$289/sqft |
Source: | ||
| 4/16/2024 | Contingent | $500,000$289/sqft |
Source: | ||
| 4/12/2024 | Listed for sale | $500,000+53.8%$289/sqft |
Source: | ||
| 9/27/2006 | Sold | $325,000$188/sqft |
Source: Public Record Report a problem | ||
Public tax history
| Year | Property taxes | Tax assessment |
|---|---|---|
| 2025 | $5,608 +37.4% | $401,867 +19.4% |
| 2024 | $4,081 +2.6% | $336,700 +2.6% |
| 2023 | $3,977 +2.7% | $328,133 -2.5% |
Find assessor info on the county website
Neighborhood: 21228
Nearby schools
GreatSchools rating
- 7/10Westchester Elementary SchoolGrades: PK-5Distance: 0.6 mi
- 5/10Catonsville Middle SchoolGrades: 6-8Distance: 0.4 mi
- 8/10Catonsville High SchoolGrades: 9-12Distance: 2.6 mi
Schools provided by the listing agent
- Elementary: Westchester
- Middle: Catonsville
- High: Catonsville
- District: Baltimore County Public Schools
Source: Bright MLS. This data may not be complete. We recommend contacting the local school district to confirm school assignments for this home.
Get a cash offer in 3 minutes
Find out how much your home could sell for in as little as 3 minutes with a no-obligation cash offer.
Estimated market value$556,700
Get a cash offer in 3 minutes
Find out how much your home could sell for in as little as 3 minutes with a no-obligation cash offer.
Estimated market value
$556,700
