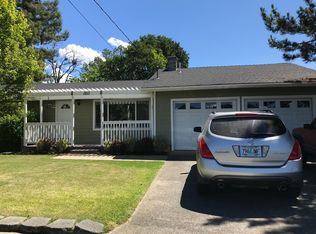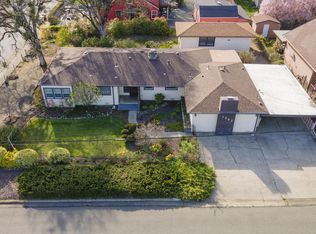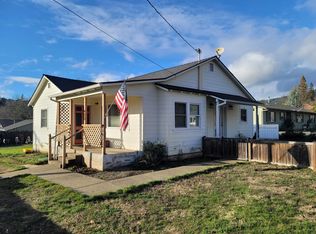A Must See in the NW Grants Pass. Completely renewed by a true craftsman. Floors, walls, kitchen, baths, courtyard. A true delight to tour! 4 Bed, 2 Bath, over 2300 sq.ft. on a large .23 lot with detached 3 car/shop garage. Lots of off street parking.Raised garden beds, producing apple and peach trees, covered patio area, enclosed deck area, sunny front patio. Conveniently located near medical, Club NW, Community events Porch Fest, Tennis and Basketball courts, G street shopping and dining amenities. Zoning allows for 2 ADU's. Potential RBNB. Schedule your tour today. Motivated Seller!!
This property is off market, which means it's not currently listed for sale or rent on Zillow. This may be different from what's available on other websites or public sources.



