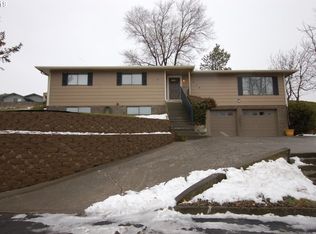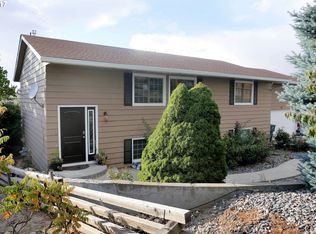4 Bedroom 3 Bath Home. Immaculate throughout. Very nicely maintained home with New kitchen, Corian Counter tops, Newer Furnace and Central Air Conditioning, Large patio area, double car garage and much more.
This property is off market, which means it's not currently listed for sale or rent on Zillow. This may be different from what's available on other websites or public sources.


