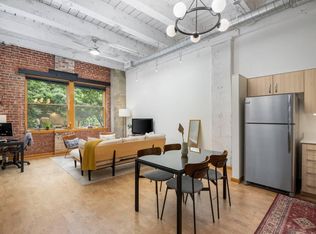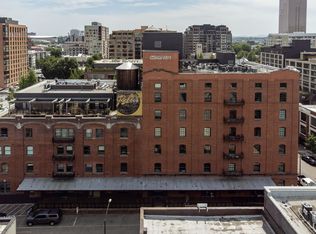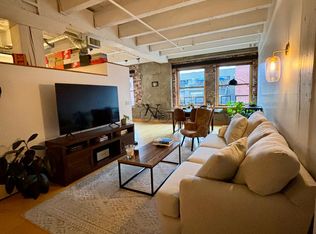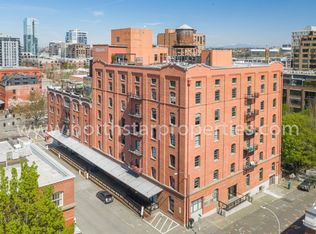Sold
$495,000
416 NW 13th Ave APT 507, Portland, OR 97209
1beds
887sqft
Residential, Condominium
Built in 1910
-- sqft lot
$445,300 Zestimate®
$558/sqft
$2,038 Estimated rent
Home value
$445,300
$414,000 - $481,000
$2,038/mo
Zestimate® history
Loading...
Owner options
Explore your selling options
What's special
A luxurious reimagining of an iconic urban loft, completed by Jessica Helgerson Interior Design. This west facing home features concrete floors, high beamed ceilings, brick walls, a living room with custom built in seating, floor to ceiling bookcases & ample storage throughout. A space designed for ultimate comfort and entertaining. The chic eat-in kitchen features high end appliances, walnut storage shelving, marble counters & a huge pantry. Enclosed private bedroom with tons of closet space.
Zillow last checked: 8 hours ago
Listing updated: April 16, 2024 at 04:42am
Listed by:
Blake Ellis 503-473-5097,
Windermere Realty Trust
Bought with:
Elysse Ralph, 201250287
Works Real Estate
Source: RMLS (OR),MLS#: 23378628
Facts & features
Interior
Bedrooms & bathrooms
- Bedrooms: 1
- Bathrooms: 1
- Full bathrooms: 1
- Main level bathrooms: 1
Primary bedroom
- Features: Double Closet
- Level: Main
- Area: 210
- Dimensions: 14 x 15
Dining room
- Level: Main
Kitchen
- Features: Builtin Refrigerator, Down Draft, Kitchen Dining Room Combo, Pantry, Free Standing Range
- Level: Main
- Area: 270
- Width: 15
Living room
- Features: Builtin Features, High Ceilings
- Level: Main
- Area: 225
- Dimensions: 15 x 15
Heating
- Forced Air
Cooling
- Central Air
Appliances
- Included: Built-In Refrigerator, Dishwasher, Disposal, Down Draft, Free-Standing Range, Microwave, Stainless Steel Appliance(s), Electric Water Heater
- Laundry: Hookup Available, Laundry Room
Features
- High Ceilings, High Speed Internet, Marble, Kitchen Dining Room Combo, Pantry, Built-in Features, Double Closet
- Flooring: Concrete, Hardwood
- Windows: Double Pane Windows, Wood Frames
Interior area
- Total structure area: 887
- Total interior livable area: 887 sqft
Property
Parking
- Total spaces: 1
- Parking features: Condo Garage (Deeded), Attached
- Attached garage spaces: 1
Accessibility
- Accessibility features: Accessible Elevator Installed, One Level, Accessibility
Features
- Levels: One
- Stories: 1
- Entry location: Upper Floor
- Patio & porch: Deck
- Has view: Yes
- View description: City
Lot
- Features: Level
Details
- Parcel number: R133615
Construction
Type & style
- Home type: Condo
- Architectural style: Contemporary
- Property subtype: Residential, Condominium
Materials
- Brick
- Foundation: Concrete Perimeter
- Roof: Built-Up
Condition
- Resale
- New construction: No
- Year built: 1910
Utilities & green energy
- Sewer: Public Sewer
- Water: Public
- Utilities for property: Cable Connected, DSL
Community & neighborhood
Security
- Security features: Fire Sprinkler System, Intercom Entry, Security Gate
Community
- Community features: Condo Elevator
Location
- Region: Portland
- Subdivision: Pearl District / Chown Pella
HOA & financial
HOA
- Has HOA: Yes
- HOA fee: $744 monthly
- Amenities included: Commons, Exterior Maintenance, Insurance, Management, Sewer, Trash, Water
Other
Other facts
- Listing terms: Cash,Conventional
- Road surface type: Paved
Price history
| Date | Event | Price |
|---|---|---|
| 4/15/2024 | Sold | $495,000-3.9%$558/sqft |
Source: | ||
| 2/27/2024 | Pending sale | $515,000$581/sqft |
Source: | ||
| 1/30/2024 | Listed for sale | $515,000+89%$581/sqft |
Source: | ||
| 12/9/2011 | Sold | $272,500+9.4%$307/sqft |
Source: Public Record | ||
| 4/4/2003 | Sold | $249,000+66.4%$281/sqft |
Source: Public Record | ||
Public tax history
| Year | Property taxes | Tax assessment |
|---|---|---|
| 2025 | $8,793 +0.2% | $371,460 +3% |
| 2024 | $8,771 +0.4% | $360,650 +3% |
| 2023 | $8,733 -1.4% | $350,150 +3% |
Find assessor info on the county website
Neighborhood: Pearl District
Nearby schools
GreatSchools rating
- 5/10Chapman Elementary SchoolGrades: K-5Distance: 1.2 mi
- 5/10West Sylvan Middle SchoolGrades: 6-8Distance: 4 mi
- 8/10Lincoln High SchoolGrades: 9-12Distance: 0.5 mi
Schools provided by the listing agent
- Elementary: Chapman
- Middle: West Sylvan
- High: Lincoln
Source: RMLS (OR). This data may not be complete. We recommend contacting the local school district to confirm school assignments for this home.
Get a cash offer in 3 minutes
Find out how much your home could sell for in as little as 3 minutes with a no-obligation cash offer.
Estimated market value
$445,300
Get a cash offer in 3 minutes
Find out how much your home could sell for in as little as 3 minutes with a no-obligation cash offer.
Estimated market value
$445,300



