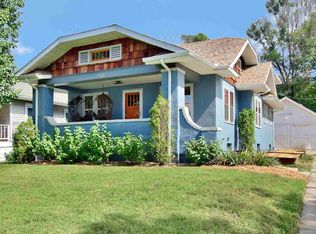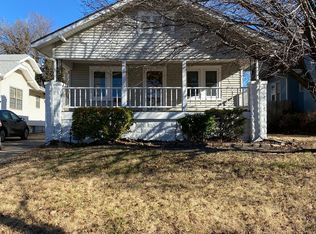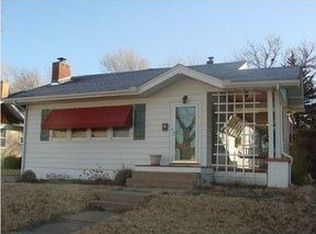Built in 1925, this home has wood floors throughout most the main and second level, beautiful woodwork & all the character and charm of a College Hill home!! Great curb appeal is enhanced by a beautiful covered front porch with a swing! Upon entry you are greeted into the large living room with a decorative fireplace and bright windows. The enormous dining room is perfect for hosting a large dinner party and features glass French doors. The fully applianced kitchen, with a swinging door, comes complete with plenty of workspace, white cabinets & a breakfast nook. 2 wood floored bedrooms can be found on the first floor and a full bath with black & white tile flooring. Up the wood staircase you will find an additional bedroom with great windows! The basement is unfinished, but features another full bathroom! After a long day at work, enjoy spending time on the deck in the fully fenced backyard. Home also has a chicken coop & a 2 car garage. So many details to name, you MUST see this home today! Bsmt sq. ft. estimated.
This property is off market, which means it's not currently listed for sale or rent on Zillow. This may be different from what's available on other websites or public sources.



