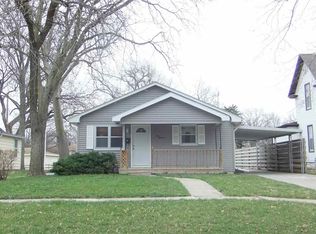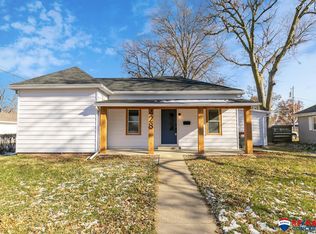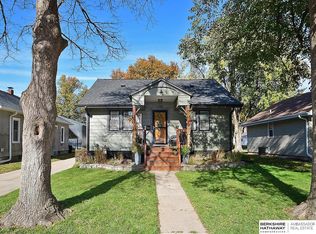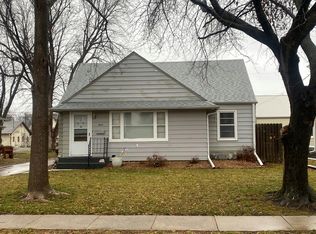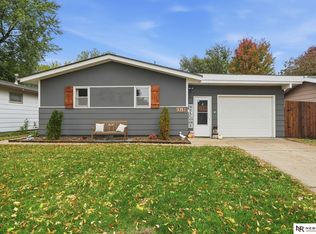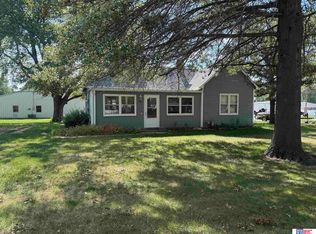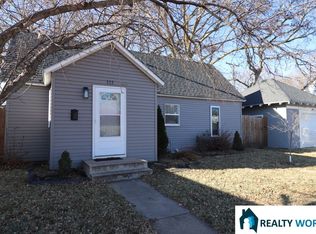MOVE-IN READY HOME IN BEATRICE — MUST SEE! 416 N 16th St, Beatrice, NE $219,900 • $2500 Buyer Closing Cost Credit + Home Warranty! Looking for a turn-key home with space for the whole family? This 4-bedroom, 1.5-bathroom beauty has been completely renovated from top to bottom — new roof, siding, windows, flooring, fresh paint, updated electrical & plumbing — basically a brand-new feel with classic charm! Why you’ll love it: • Spacious 1,700 sq ft of living space • Main-floor primary bedroom + Half Bath for convenience • Oversized 2-stall attached garage • Inviting front porch — perfect for morning coffee or evening relaxation Whether you’re looking to move in immediately, invest, or rent it out, this home has amazing potential in a prime Beatrice location. Interested? Message me to schedule your showing today!
For sale
$219,900
416 N 16th St, Beatrice, NE 68310
4beds
1,700sqft
Est.:
Single Family Residence
Built in 1920
4,356 Square Feet Lot
$210,700 Zestimate®
$129/sqft
$-- HOA
What's special
Half bath for convenienceMain-floor primary bedroomFresh paintNew roofUpdated electrical and plumbing
- 106 days |
- 646 |
- 30 |
Zillow last checked:
Listing updated:
Listed by:
Maranda Meece 402-805-7159,
Nebraska Realty
Source: GPRMLS,MLS#: 22531640
Tour with a local agent
Facts & features
Interior
Bedrooms & bathrooms
- Bedrooms: 4
- Bathrooms: 2
- Full bathrooms: 1
- 1/2 bathrooms: 1
- Main level bathrooms: 1
Primary bedroom
- Features: Laminate Flooring
- Level: Main
Bedroom 2
- Features: Laminate Flooring
- Level: Main
Bedroom 3
- Features: Laminate Flooring
- Level: Main
Bedroom 4
- Features: Laminate Flooring
- Level: Main
Dining room
- Features: Laminate Flooring
- Level: Main
Family room
- Features: Laminate Flooring
- Level: Main
Kitchen
- Features: Laminate Flooring
- Level: Main
Living room
- Features: Laminate Flooring
- Level: Main
Basement
- Area: 800
Heating
- Natural Gas, Forced Air
Cooling
- Central Air
Appliances
- Included: Range, Refrigerator, Dishwasher, Disposal, Microwave
Features
- Ceiling Fan(s), Formal Dining Room
- Flooring: Wood
- Basement: Unfinished
- Has fireplace: No
Interior area
- Total structure area: 1,700
- Total interior livable area: 1,700 sqft
- Finished area above ground: 1,700
- Finished area below ground: 0
Property
Parking
- Total spaces: 2
- Parking features: Attached, Garage Door Opener
- Attached garage spaces: 2
Features
- Levels: 1.75 Story
- Patio & porch: Porch, Covered Deck
- Fencing: None
Lot
- Size: 4,356 Square Feet
- Dimensions: 50 x 123
- Features: Up to 1/4 Acre., City Lot, Public Sidewalk, Curb and Gutter
Details
- Parcel number: 012686000
Construction
Type & style
- Home type: SingleFamily
- Property subtype: Single Family Residence
Materials
- Vinyl Siding
- Foundation: Block, Brick/Mortar
- Roof: Composition
Condition
- Not New and NOT a Model
- New construction: No
- Year built: 1920
Utilities & green energy
- Sewer: Public Sewer
- Water: Public
- Utilities for property: Cable Available, Electricity Available, Natural Gas Available, Water Available, Sewer Available, Phone Available
Community & HOA
Community
- Subdivision: Lamb
HOA
- Has HOA: No
Location
- Region: Beatrice
Financial & listing details
- Price per square foot: $129/sqft
- Tax assessed value: $63,355
- Annual tax amount: $1,016
- Date on market: 11/4/2025
- Listing terms: VA Loan,FHA,Conventional,Cash,USDA Loan
- Ownership: Fee Simple
- Electric utility on property: Yes
Estimated market value
$210,700
$200,000 - $221,000
$1,681/mo
Price history
Price history
| Date | Event | Price |
|---|---|---|
| 11/4/2025 | Listed for sale | $219,900-2.3%$129/sqft |
Source: | ||
| 10/21/2025 | Listing removed | $225,000$132/sqft |
Source: | ||
| 9/22/2025 | Price change | $225,000-10%$132/sqft |
Source: | ||
| 7/17/2025 | Price change | $250,000-5.7%$147/sqft |
Source: | ||
| 5/18/2025 | Price change | $265,000-4.5%$156/sqft |
Source: | ||
| 3/4/2025 | Price change | $277,500-2.6%$163/sqft |
Source: | ||
| 1/15/2025 | Listed for sale | $285,000+996.2%$168/sqft |
Source: | ||
| 6/15/2010 | Sold | $26,000-21.2%$15/sqft |
Source: Public Record Report a problem | ||
| 7/11/2005 | Sold | $33,000$19/sqft |
Source: Public Record Report a problem | ||
Public tax history
Public tax history
| Year | Property taxes | Tax assessment |
|---|---|---|
| 2024 | $822 -19.1% | $63,355 +8.1% |
| 2023 | $1,016 +8.2% | $58,615 +14.1% |
| 2022 | $940 +104.8% | $51,350 |
| 2021 | $459 -51.5% | $51,350 +4.1% |
| 2020 | $946 +0.8% | $49,315 +4.1% |
| 2019 | $938 +15.7% | $47,375 +8% |
| 2018 | $811 | $43,850 |
| 2017 | $811 | $43,850 |
| 2016 | $811 +1.4% | $43,850 |
| 2015 | $800 -3.2% | $43,850 |
| 2014 | $826 -4.6% | $43,850 |
| 2013 | $867 -1.2% | $43,850 |
| 2012 | $877 +0.2% | $43,850 |
| 2011 | $875 +0.3% | $43,850 |
| 2010 | $873 +1.2% | $43,850 |
| 2009 | $862 | $43,850 |
Find assessor info on the county website
BuyAbility℠ payment
Est. payment
$1,398/mo
Principal & interest
$1134
Property taxes
$264
Climate risks
Neighborhood: 68310
Nearby schools
GreatSchools rating
- NALincoln Elementary SchoolGrades: PK-2Distance: 0.3 mi
- 5/10Beatrice Middle SchoolGrades: 6-8Distance: 0.9 mi
- 3/10Beatrice High SchoolGrades: 9-12Distance: 1.2 mi
Schools provided by the listing agent
- Elementary: Paddock Lane
- Middle: Beatrice
- High: Beatrice
- District: Beatrice
Source: GPRMLS. This data may not be complete. We recommend contacting the local school district to confirm school assignments for this home.
Local experts in 68310
Open to renting?
Browse rentals near this home.- Loading
- Loading
