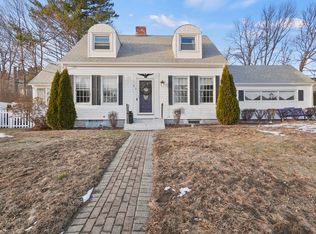Fabulous One Level Starter Home in Desirable West Tatnuck Neighborhood w/lots of updates & amenities. Large Open Fireplaced Living Room w/Hardwoods (refinished 2020) & Picture Window. Nice size working Kitchen w/Wood Cabinetry, New Flooring (2020), Dishwasher (2020) that flows directly into Dining Room w/exterior access to Large Rear Decking. Two Bedrooms, both w/refinished Hardwoods (2020) & Updated Full bath w/New Flooring (2020). Interior was freshly painted (2020) in a basic white to allow new owners ease of adding their own punches of color! Finished Basement w/Vintage Feel - Bar/Bar Stools & Built-in Benches plus a Half Bath. Under Garage w/direct access to Finished Lower Level. Updates include: Roof 2018, Hot Water Tank 2017, Garage Door Openers 2020, Door Screens 2020. Beautiful Front Stone Walls, Shed, Nice Curb Appeal & Easy access to Restaurants, Shops, Worcester Airport and colleges! Being sold "AS IS"
This property is off market, which means it's not currently listed for sale or rent on Zillow. This may be different from what's available on other websites or public sources.
