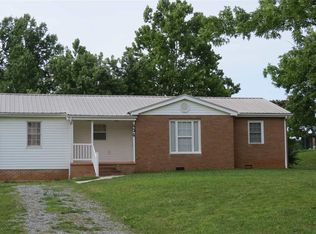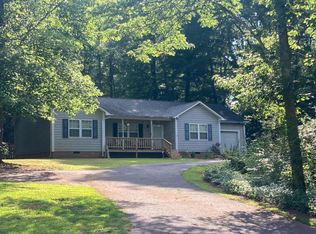You can have it ALL with this Home. Recently updated with new flooring throughout and freshly painted you will feel at home in this cozy move-in ready Home. Featuring 3 bedrooms and 1.5 baths there is plenty of space. Kitchen and dining area open to the living room you will always feel engaged to your guests. Hunters and motorcycle/atv enthusiasts will love the 5.25 acres that has been successfully been used for deer hunting and recreational fun. Country living at its best with chicken coops and gardening area. The sellers love having a quiet night grilling on the expansive deck that has lots of potential.Perfectly located off of 221 you are only 15 minutes to I-40 to head toward Asheville and less than 10 minutes to downtown Rutherfordton. You will love the convenience. Go take a look TODAY!
This property is off market, which means it's not currently listed for sale or rent on Zillow. This may be different from what's available on other websites or public sources.

